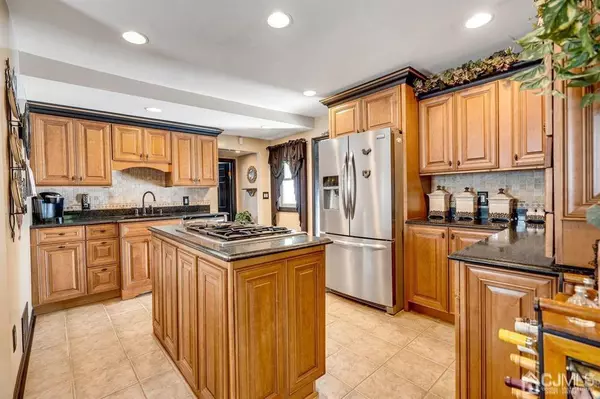$435,000
$359,000
21.2%For more information regarding the value of a property, please contact us for a free consultation.
3 Beds
1 Bath
SOLD DATE : 06/29/2021
Key Details
Sold Price $435,000
Property Type Single Family Home
Sub Type Single Family Residence
Listing Status Sold
Purchase Type For Sale
Subdivision No
MLS Listing ID 2116547R
Sold Date 06/29/21
Style A-Frame,Colonial,Development Home
Bedrooms 3
Full Baths 1
Originating Board CJMLS API
Year Built 1950
Annual Tax Amount $6,475
Tax Year 2020
Lot Dimensions 5000.00 x 100.00
Property Description
Showings start this Sunday 05/09. Welcome to your own private oasis, This adorable 3 bedroom home is on a lovely street, Amazing newer kitchen with center island with finest style stone countertops, Fantastic updated master suite bathroom with a jacuzzi soaking tub, glass Shower.Incredible private Backyard with a pool, Gazebo with a hot tub, custom barbecue center island with built in refrigerator ,cooking area and quartz counter top bar area, large outside dining area, and patio, a cozy fire pit. There is a outdoor room which has a incredible regulation pool table ! Perfect Man cave. Amazing place to relax and spend time with friends and family. This home is truly special, A rare find. Terrific area with Blue Ribbon schools. Full finished basement has a great family room or media room, with plenty of storage and a laundry room.Full house generator, all outdoor furniture included in the sale. This will go fast so bring all offers ASAP.
Location
State NJ
County Middlesex
Community Curbs
Zoning residential
Rooms
Other Rooms Shed(s)
Basement Full, Finished, Den, Recreation Room, Storage Space, Utility Room, Laundry Facilities
Dining Room Formal Dining Room
Kitchen Kitchen Island, Country Kitchen, Pantry, Separate Dining Area
Interior
Interior Features Blinds, Shades-Existing, 1 Bedroom, 2 Bedrooms, 3 Bedrooms, Kitchen, Living Room, Bath Full, Dining Room, Family Room, Other Room(s), Utility Room
Heating Forced Air
Cooling Ceiling Fan(s), Wall Unit(s)
Flooring Carpet, Ceramic Tile, Wood
Fireplaces Number 1
Fireplaces Type Decorative
Fireplace true
Window Features Blinds,Shades-Existing
Appliance Dishwasher, Dryer, Gas Range/Oven, Microwave, Refrigerator, Range, Oven, Washer, Gas Water Heater
Heat Source Natural Gas
Exterior
Exterior Feature Barbecue, Open Porch(es), Curbs, Deck, Patio, Door(s)-Storm/Screen, Enclosed Porch(es), Fencing/Wall, Storage Shed, Yard
Garage Spaces 1.0
Fence Fencing/Wall
Pool Above Ground
Community Features Curbs
Utilities Available Cable Connected, Natural Gas Connected
Roof Type Asphalt,See Remarks
Porch Porch, Deck, Patio, Enclosed
Parking Type 1 Car Width, 2 Cars Deep, Asphalt, Garage, Oversized, Detached, Driveway, On Street, Paved
Building
Lot Description Near Shopping, Private, Interior Lot, Level
Faces East
Story 1
Sewer Public Sewer
Water Public
Architectural Style A-Frame, Colonial, Development Home
Others
Senior Community no
Tax ID 2400109400012
Ownership Fee Simple
Energy Description Natural Gas
Read Less Info
Want to know what your home might be worth? Contact us for a FREE valuation!

Our team is ready to help you sell your home for the highest possible price ASAP


"My job is to find and attract mastery-based agents to the office, protect the culture, and make sure everyone is happy! "






