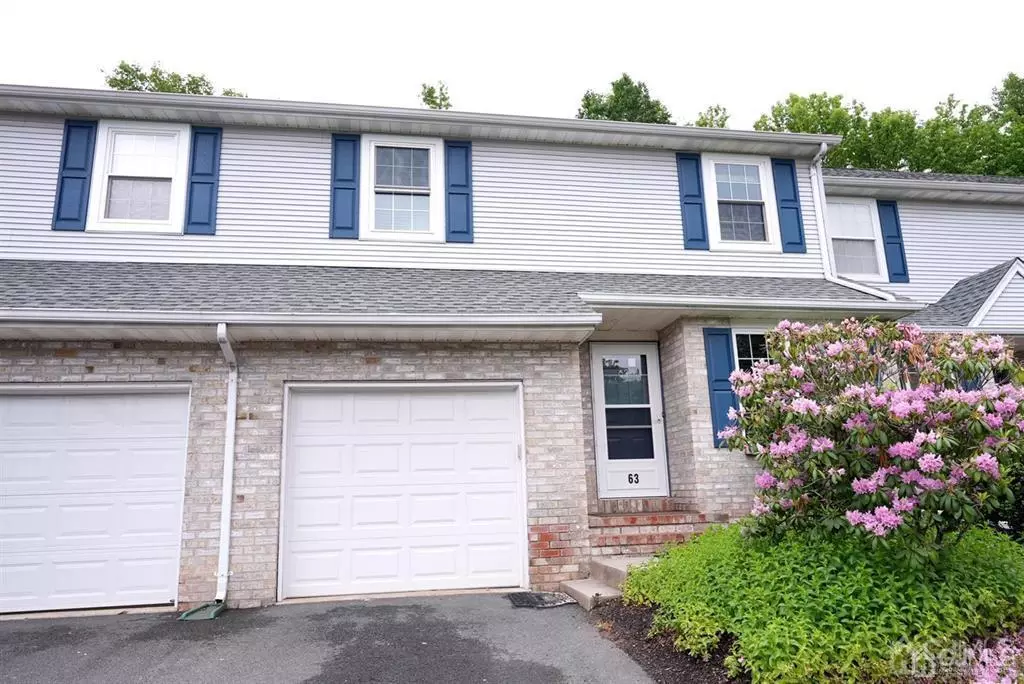$533,000
$484,900
9.9%For more information regarding the value of a property, please contact us for a free consultation.
3 Beds
2.5 Baths
1,547 SqFt
SOLD DATE : 07/23/2021
Key Details
Sold Price $533,000
Property Type Townhouse
Sub Type Townhouse,Condo/TH
Listing Status Sold
Purchase Type For Sale
Square Footage 1,547 sqft
Price per Sqft $344
Subdivision North Mdws
MLS Listing ID 2118066R
Sold Date 07/23/21
Style Townhouse
Bedrooms 3
Full Baths 2
Half Baths 1
Maintenance Fees $285
HOA Y/N true
Originating Board CJMLS API
Year Built 1987
Annual Tax Amount $9,215
Tax Year 2020
Lot Size 975 Sqft
Acres 0.0224
Lot Dimensions 0.00 x 0.00
Property Description
Beautiful upgraded townhouse in a great neighborhood. This spacious North facing home features 3 bedrooms, 2.5 renovated baths, updated eat-in kitchen with plenty of storage cabinets, back splash, stainless steel appliances, Living and dining rooms, sliders to almost private back yard and deck. New flooring on all levels ,recess lights, fans, Master bedroom suite, closet and attach bath, laundry on 2nd floor, well lit home, fully finished basement with media room, home office and lots of storage. Community has tennis courts & playground. North Edison schools, Close to trains, major highways & shopping. Showings start on 6/3/2021.
Location
State NJ
County Middlesex
Community Tennis Court(S)
Zoning RATH
Rooms
Basement Finished, Den, Recreation Room, Storage Space
Dining Room Formal Dining Room
Kitchen Granite/Corian Countertops, Breakfast Bar, Eat-in Kitchen
Interior
Interior Features Blinds, Skylight, Kitchen, Bath Half, Dining Room, Family Room, 1 Bedroom, 2 Bedrooms, 3 Bedrooms, Laundry Room, Bath Full, Bath Main, Great Room, Media Room, Storage
Heating Forced Air, Hot Water
Cooling Central Air, Ceiling Fan(s)
Flooring Ceramic Tile, Laminate, Wood
Fireplace false
Window Features Blinds,Skylight(s)
Appliance Self Cleaning Oven, Dishwasher, Disposal, Dryer, Gas Range/Oven, Microwave, Refrigerator, Washer, Gas Water Heater
Heat Source Natural Gas
Exterior
Exterior Feature Deck
Garage Spaces 1.0
Community Features Tennis Court(s)
Utilities Available Cable Connected, Electricity Connected, Natural Gas Connected
Roof Type Asphalt
Handicap Access Shower Seat, Stall Shower
Porch Deck
Building
Lot Description Near Shopping, Near Train, Wooded, Near Public Transit
Faces North
Story 3
Sewer Public Sewer
Water Public
Architectural Style Townhouse
Others
HOA Fee Include Snow Removal,Trash,Maintenance Grounds
Senior Community no
Tax ID 05004250000000700000C0863
Ownership See Remarks
Energy Description Natural Gas
Pets Allowed No
Read Less Info
Want to know what your home might be worth? Contact us for a FREE valuation!

Our team is ready to help you sell your home for the highest possible price ASAP

"My job is to find and attract mastery-based agents to the office, protect the culture, and make sure everyone is happy! "






