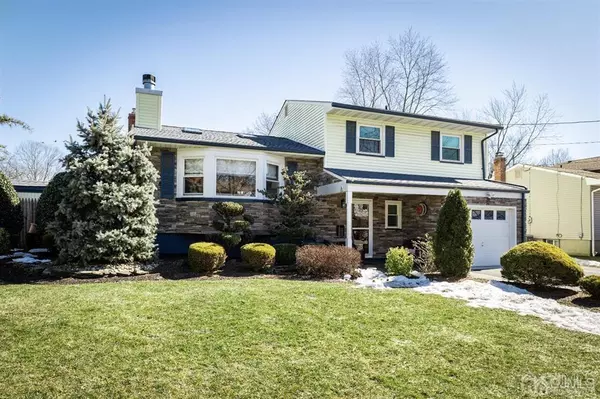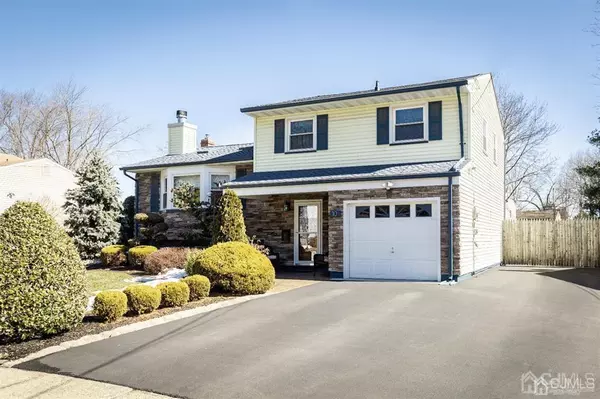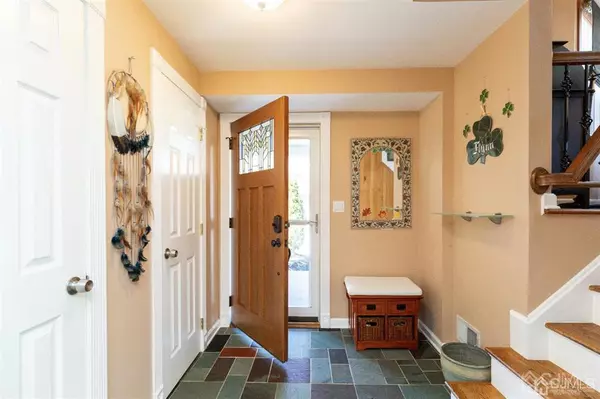$489,000
$469,000
4.3%For more information regarding the value of a property, please contact us for a free consultation.
3 Beds
1.5 Baths
1,446 SqFt
SOLD DATE : 05/03/2021
Key Details
Sold Price $489,000
Property Type Single Family Home
Sub Type Single Family Residence
Listing Status Sold
Purchase Type For Sale
Square Footage 1,446 sqft
Price per Sqft $338
Subdivision Vineyard Village Estates
MLS Listing ID 2110561R
Sold Date 05/03/21
Style Split Level
Bedrooms 3
Full Baths 1
Half Baths 1
Originating Board CJMLS API
Year Built 1963
Annual Tax Amount $8,470
Tax Year 2019
Lot Size 7,949 Sqft
Acres 0.1825
Lot Dimensions 0.00 x 0.00
Property Description
The amount of detail, custom finishes and character for this beautiful split are too much to list.From the amazing curb appeal, dramatic landscaping, cultured stone front and vinyl siding, less than one year old roof & stamped concrete walkway to the front door. 1st level features stone floor foyer, half bath and 21.3 x 14.7 Great room w/custom built-ins and sliders to a backyard oasis with paver patio, 33x18 above ground heated pool, electric awnings & outdoor TV. 2nd floor features formal living room w/vaulted ceilings, 2 skylights, wood burning fireplace, custom built-ins, beautiful hardwood floors, wide open kitchen and separate eating area w/custom 42 inch birch cabinets, stainless steel appliances & tumbled marble backsplash. 3rd floor features Master w/2 closets, remodeled main bath w/ custom make up vanity & fully tiled tub/shower & 2 additional bedrooms. Partially finished basement perfect for rec room & Plenty of storage in the utility and laundry room. New Hot water heater!
Location
State NJ
County Middlesex
Community Sidewalks
Zoning RB
Rooms
Other Rooms Shed(s)
Basement Partial, Partially Finished, Recreation Room, Storage Space, Interior Entry, Utility Room, Laundry Facilities
Kitchen Eat-in Kitchen, Separate Dining Area
Interior
Interior Features Dry Bar, High Ceilings, Shades-Existing, Skylight, Vaulted Ceiling(s), Entrance Foyer, Bath Half, Family Room, Kitchen, Living Room, 3 Bedrooms, Bath Main
Heating Forced Air
Cooling Central Air, Ceiling Fan(s)
Flooring Carpet, Ceramic Tile, Laminate, Wood
Fireplaces Number 1
Fireplaces Type Wood Burning
Fireplace true
Window Features Shades-Existing,Skylight(s)
Appliance Dishwasher, Dryer, Gas Range/Oven, Microwave, Refrigerator, Washer, Gas Water Heater
Heat Source Natural Gas
Exterior
Exterior Feature Barbecue, Lawn Sprinklers, Patio, Sidewalk, Fencing/Wall, Storage Shed, Yard
Garage Spaces 1.0
Fence Fencing/Wall
Pool Above Ground
Community Features Sidewalks
Utilities Available Cable TV, Cable Connected, Electricity Connected, Natural Gas Connected
Roof Type Asphalt
Porch Patio
Parking Type 2 Car Width, 3 Cars Deep, Asphalt, Garage, Attached, See Remarks
Building
Lot Description Near Shopping, Near Train, Near Public Transit
Story 3
Sewer Public Sewer
Water Public
Architectural Style Split Level
Others
Senior Community no
Tax ID 0500188000000049
Ownership Fee Simple
Energy Description Natural Gas
Read Less Info
Want to know what your home might be worth? Contact us for a FREE valuation!

Our team is ready to help you sell your home for the highest possible price ASAP


"My job is to find and attract mastery-based agents to the office, protect the culture, and make sure everyone is happy! "






