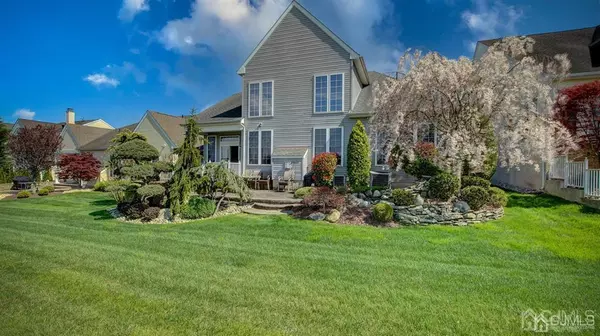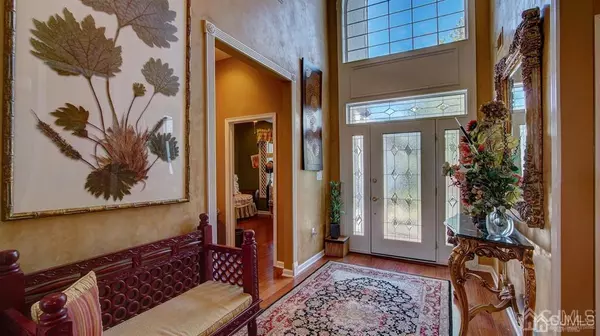$757,000
$709,900
6.6%For more information regarding the value of a property, please contact us for a free consultation.
4 Beds
3 Baths
3,243 SqFt
SOLD DATE : 06/18/2021
Key Details
Sold Price $757,000
Property Type Single Family Home
Sub Type Single Family Residence
Listing Status Sold
Purchase Type For Sale
Square Footage 3,243 sqft
Price per Sqft $233
Subdivision Regency/Monroe Ph 02 Sec
MLS Listing ID 2115895R
Sold Date 06/18/21
Style Two Story
Bedrooms 4
Full Baths 3
Maintenance Fees $392
Originating Board CJMLS API
Year Built 2007
Annual Tax Amount $15,692
Tax Year 2020
Lot Size 6,621 Sqft
Acres 0.152
Lot Dimensions 1.00 x 1.00
Property Description
Welcome home to the most impressive, expanded and beautifully appointed 2-story BAYHILL-LOFT model on a premium golf-course lot in Regency, Monroe's premier 55+ community! Loaded with upgrades; customized and thoughtfully designed by the original owners who have spared no expense making this home perfect for guests and entertaining. Curb appeal, professional landscaping and location - AMAZING! Gleaming hardwood floors throughout (no carpet), custom items include gorgeous decorative moldings, one-of-a-kind gas fireplace, staircase featuring iron spindles, elegant window treatments, coffered ceilings, french doors and more. This home has a WOW factor! Gourmet kitchen w/upgraded cabinetry, SS appliances and granite counters. Breakfast area with sliders to covered patio that leads to gorgeous 2-tiered paver patio overlooking the golf course. Expanded owner's suite including a large sitting room, tray ceilings, custom walk-in-closet and a stunning bath with jetted tub/separate stall shower. Upgraded baths throughout. There's simple too much to list so you must see for yourself! All this plus amazing amenities in this gated community that includes a 40,000 sq. ft club house, tennis, pickle ball, bocce, indoor and outdoor pools, 9 hole golf course, security gate and more close to the major highways, shopping and restaurants.
Location
State NJ
County Middlesex
Community Art/Craft Facilities, Billiard Room, Bocce, Clubhouse, Nurse On Premise, Outdoor Pool, Fitness Center, Restaurant, Gated, Golf 9 Hole, Indoor Pool, Tennis Court(S)
Zoning PD-SH
Rooms
Basement Slab
Dining Room Formal Dining Room
Kitchen Granite/Corian Countertops, Breakfast Bar, Kitchen Island, Pantry, Separate Dining Area
Interior
Interior Features Blinds, Drapes-See Remarks, Vaulted Ceiling(s), Entrance Foyer, 2 Bedrooms, Great Room, Kitchen, Laundry Room, Library/Office, Bath Full, Bath Second, Dining Room, Utility Room, Loft, Storage, Attic
Heating Zoned, Forced Air
Cooling Zoned
Flooring Ceramic Tile, Wood
Fireplaces Number 1
Fireplaces Type Gas
Fireplace true
Window Features Screen/Storm Window,Blinds,Drapes
Appliance Dishwasher, Disposal, Dryer, Jennaire Type, Microwave, Refrigerator, Oven, Washer, Gas Water Heater
Heat Source Natural Gas
Exterior
Exterior Feature Lawn Sprinklers, Open Porch(es), Patio, Screen/Storm Window
Garage Spaces 2.0
Pool Outdoor Pool, Indoor
Community Features Art/Craft Facilities, Billiard Room, Bocce, Clubhouse, Nurse on Premise, Outdoor Pool, Fitness Center, Restaurant, Gated, Golf 9 Hole, Indoor Pool, Tennis Court(s)
Utilities Available Underground Utilities
Roof Type Asphalt
Handicap Access See Remarks
Porch Porch, Patio
Building
Lot Description On Golf Course, Dead - End Street
Story 2
Sewer Public Sewer
Water Public
Architectural Style Two Story
Others
HOA Fee Include Amenities-Some,Management Fee,Common Area Maintenance,Insurance,Golf Course,Reserve Fund,Health Care Center/Nurse,Ins Common Areas,Snow Removal,Trash,Maintenance Grounds
Senior Community yes
Tax ID 12000351100007
Ownership Fee Simple
Security Features Security Gate
Energy Description Natural Gas
Pets Description Yes
Read Less Info
Want to know what your home might be worth? Contact us for a FREE valuation!

Our team is ready to help you sell your home for the highest possible price ASAP


"My job is to find and attract mastery-based agents to the office, protect the culture, and make sure everyone is happy! "






