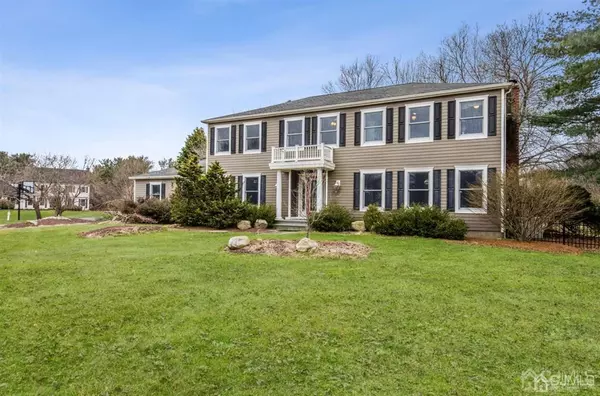$765,000
$749,000
2.1%For more information regarding the value of a property, please contact us for a free consultation.
4 Beds
2.5 Baths
1.39 Acres Lot
SOLD DATE : 07/02/2021
Key Details
Sold Price $765,000
Property Type Single Family Home
Sub Type Single Family Residence
Listing Status Sold
Purchase Type For Sale
Subdivision Snook Farm/Shadow Oaks A
MLS Listing ID 2113906R
Sold Date 07/02/21
Style Colonial,Traditional
Bedrooms 4
Full Baths 2
Half Baths 1
Originating Board CJMLS API
Year Built 1984
Annual Tax Amount $10,498
Tax Year 2020
Lot Size 1.390 Acres
Acres 1.39
Lot Dimensions 0.00 x 0.00
Property Description
It's no surprise why the builder of upscale Shadow Oaks chose this enviable setting as the spot for his own family. The crisp Colonial clad in carefree Hardiplank siding was once a singular majestic presence amidst fields of corn. The classically elegant combination of hardwood floors, wainscoting and crown molding starts in the wide foyer and continues into the living room. A picture window and a stone-edged fireplace are highlights of the family room. Big windows also draw light into the eat-in kitchen with a wine bar and granite-topped center island within reach of handy pull-out pantry drawers. The basement is also nicely finished with board-and-batten walls and a corner gas fireplace. Upstairs, a renovated bathroom and laundry room are central to 3 bedrooms, one offering a walk-in closet. The huge main suite goes above and beyond with 3 closets, a pleasantly neutral private bath and a fantastic view of the yard. Access to great public schools - this property is the whole package.
Location
State NJ
County Middlesex
Community Curbs, Sidewalks
Zoning RLD1
Rooms
Other Rooms Shed(s)
Basement Partially Finished, Full, Recreation Room, Storage Space, Workshop
Dining Room Formal Dining Room
Kitchen Granite/Corian Countertops, Kitchen Island, Eat-in Kitchen, Separate Dining Area
Interior
Interior Features Shades-Existing, Watersoftener Owned, Entrance Foyer, Kitchen, Living Room, Dining Room, Family Room, 4 Bedrooms, Laundry Room, Bath Main, Bath Second, None, Other Room(s)
Heating Forced Air
Cooling Central Air, Ceiling Fan(s), Attic Fan
Flooring Ceramic Tile, Wood
Fireplaces Number 2
Fireplaces Type Fireplace Screen, Gas, Wood Burning
Fireplace true
Window Features Shades-Existing
Appliance Dishwasher, Gas Range/Oven, Exhaust Fan, Refrigerator, Oven, Water Softener Owned, Gas Water Heater
Heat Source Natural Gas
Exterior
Exterior Feature Barbecue, Lawn Sprinklers, Curbs, Patio, Sidewalk, Storage Shed, Yard
Garage Spaces 2.0
Community Features Curbs, Sidewalks
Utilities Available Cable TV, Underground Utilities, Cable Connected, Electricity Connected, Natural Gas Connected
Roof Type Asphalt
Porch Patio
Building
Lot Description Irregular Lot, Near Public Transit
Story 2
Sewer Septic Tank
Water Well
Architectural Style Colonial, Traditional
Others
Senior Community no
Tax ID 02000200200008
Ownership Fee Simple
Energy Description Natural Gas
Read Less Info
Want to know what your home might be worth? Contact us for a FREE valuation!

Our team is ready to help you sell your home for the highest possible price ASAP


"My job is to find and attract mastery-based agents to the office, protect the culture, and make sure everyone is happy! "






