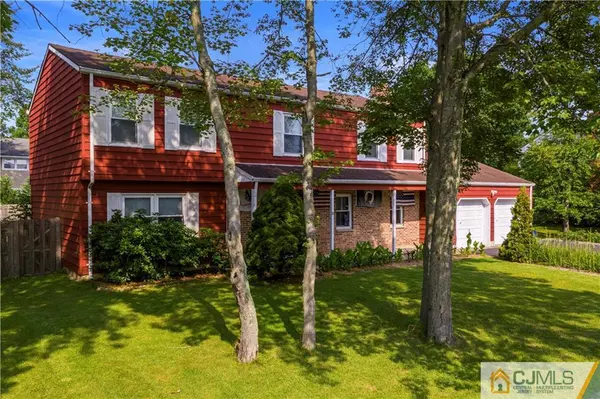$474,900
$474,900
For more information regarding the value of a property, please contact us for a free consultation.
4 Beds
2.5 Baths
2,332 SqFt
SOLD DATE : 10/15/2021
Key Details
Sold Price $474,900
Property Type Single Family Home
Sub Type Single Family Residence
Listing Status Sold
Purchase Type For Sale
Square Footage 2,332 sqft
Price per Sqft $203
Subdivision Spotswood
MLS Listing ID 2250090M
Sold Date 10/15/21
Style Colonial
Bedrooms 4
Full Baths 2
Half Baths 1
Originating Board CJMLS API
Year Built 1980
Annual Tax Amount $10,719
Tax Year 2020
Lot Size 10,001 Sqft
Acres 0.2296
Lot Dimensions 100X100
Property Description
Pride of ownership in this Center Hall Colonial! Enter the large entry foyer and you have 2 huge rooms ,Living room and Family room with fireplace with wood stove insert (woodburning or coal), raised hearth brick with mantle, recessed lights, ceiling fan ,living room can be split into 2 areas for flex space, runs the width of the house front to back, formal dining room, eat in kitchen with SS appliances,5 burner stove, sliders to patio, laundry room and 1/2 bath. upstairs boasts over sized master with a wic and updated bath, floor to ceiling custom tile plus 2 shower heads, rain shower head and massage jets, 3 more bedrooms, oversized , main bath with double sinks and tub/shower. All rooms have ceiling fans, under all carpeting is gorgeous solid oak floors, central vacuum throughout, 2 car garage with a 3 car wide driveway, door out to the yard, lots of storage with plenty of cabinets that are staying. The yard is your private oasis, fully fenced, an electric 9 foot awning covering the patio, separate deck with gazebo, relax and swim in the above ground pool, maintenance free aluminum siding, and a storage shed completes the yard. Plenty of sun in the yard for your own garden seller has done one every year. 2 zone heat, central air (only 2 years old), HWH 5 years young, gutter guards, portable generator, Spotswood Schools, close to everything, yet secluded. Fridge and freezer in the garage included.
Location
State NJ
County Middlesex
Community Curbs
Zoning R-10
Rooms
Other Rooms Shed(s)
Basement Slab
Dining Room Formal Dining Room
Kitchen Eat-in Kitchen, Separate Dining Area
Interior
Interior Features Blinds, Dining Room, Family Room, Entrance Foyer, Kitchen, Laundry Room, Living Room, 4 Bedrooms, Bath Main, Bath Full, Attic
Heating Baseboard
Cooling Central Air, Ceiling Fan(s)
Flooring Carpet, Ceramic Tile, Vinyl-Linoleum, Wood
Fireplaces Number 1
Fireplaces Type Wood Burning
Fireplace true
Window Features Insulated Windows,Screen/Storm Window,Blinds
Appliance Dishwasher, Dryer, Free-Standing Freezer, Gas Range/Oven, Microwave, Refrigerator, See Remarks, Washer, Gas Water Heater
Heat Source Natural Gas
Exterior
Exterior Feature Curbs, Deck, Fencing/Wall, Insulated Pane Windows, Open Porch(es), Patio, Screen/Storm Window, Storage Shed, Yard
Garage Spaces 2.0
Fence Fencing/Wall
Pool Above Ground
Community Features Curbs
Utilities Available Cable TV, Underground Utilities, Cable Connected
Roof Type Asphalt
Porch Deck, Porch, Patio
Parking Type 2 Car Width, Asphalt, Attached
Building
Lot Description Level, Near Shopping
Story 2
Sewer Public Sewer
Water Public
Architectural Style Colonial
Others
Senior Community no
Tax ID 2400069000000010
Ownership Fee Simple
Energy Description Natural Gas
Read Less Info
Want to know what your home might be worth? Contact us for a FREE valuation!

Our team is ready to help you sell your home for the highest possible price ASAP


"My job is to find and attract mastery-based agents to the office, protect the culture, and make sure everyone is happy! "






