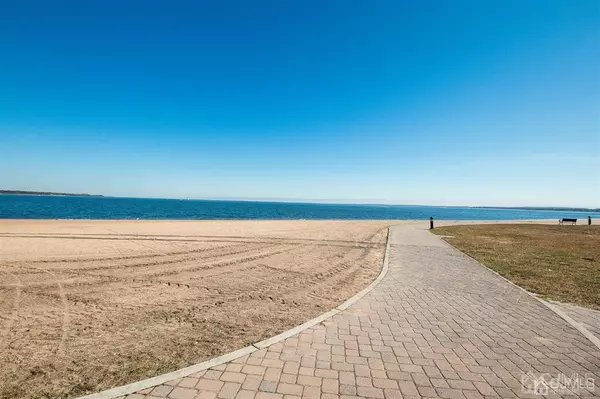$700,000
$675,000
3.7%For more information regarding the value of a property, please contact us for a free consultation.
3 Beds
3.5 Baths
3,021 SqFt
SOLD DATE : 05/04/2020
Key Details
Sold Price $700,000
Property Type Single Family Home
Sub Type Single Family Residence
Listing Status Sold
Purchase Type For Sale
Square Footage 3,021 sqft
Price per Sqft $231
Subdivision Lighthouse Bay
MLS Listing ID 2013460
Sold Date 05/04/20
Style Colonial
Bedrooms 3
Full Baths 3
Half Baths 1
HOA Fees $46/mo
HOA Y/N true
Originating Board CJMLS API
Year Built 2002
Annual Tax Amount $16,411
Tax Year 2018
Property Description
Sophisticated residence with abundance of natural light. As you enter, you see the open yet formal floor plan of this fabulous home, the beautiful wood floors, large floor to ceiling windows, wide staircase. The updated kitchen opens to a serene private yard with patio & view of the Bay.The spacious family room has a gas fireplace & 2 closets.The luxurious Master Bedroom suite has wide plank bamboo floors, tray ceiling, sitting area & 2 walk-in closets with built ins. The wrap around 2nd floor gallery opens onto a balcony with relaxing water view & 2 more bedroom suites each with a private bath. The 2 car garage has a wall of custom storage cabinets & epoxy floor. The large finished lower level has a rec room with fireplace & an office. This fine residence has a whole house generator & surge protector. Meticulously maintained & tastefully updated throughout with modern amenities. Stunning pool at the state-of-the-art club house & access to Raritan Bay Park.
Location
State NJ
County Middlesex
Community Clubhouse, Outdoor Pool, Sidewalks
Rooms
Basement Full, Finished, Other Room(s), Recreation Room, Storage Space, Utility Room, Workshop
Dining Room Formal Dining Room
Kitchen Granite/Corian Countertops, Kitchen Exhaust Fan, Kitchen Island, Eat-in Kitchen
Interior
Interior Features Blinds, Cathedral Ceiling(s), High Ceilings, Vaulted Ceiling(s), Bath Half, Dining Room, Family Room, Entrance Foyer, Kitchen, Living Room, 3 Bedrooms, Laundry Room, Loft, Bath Main, Bath Second, Bath Third, Attic
Heating Forced Air
Cooling Central Air
Flooring Carpet, Ceramic Tile, Wood
Fireplaces Number 2
Fireplaces Type Gas
Fireplace true
Window Features Blinds
Appliance Dishwasher, Gas Range/Oven, Microwave, Refrigerator, Kitchen Exhaust Fan, Gas Water Heater
Heat Source Natural Gas
Exterior
Exterior Feature Lawn Sprinklers, Open Porch(es), Patio, Sidewalk, Fencing/Wall, Yard
Garage Spaces 2.0
Fence Fencing/Wall
Pool Outdoor Pool
Community Features Clubhouse, Outdoor Pool, Sidewalks
Utilities Available Electricity Connected, Natural Gas Connected
Roof Type Asphalt
Porch Porch, Patio
Building
Lot Description Near Train, Waterview, Level
Story 2
Sewer Public Sewer
Water Private
Architectural Style Colonial
Others
Senior Community no
Tax ID 2000168000000007
Ownership Fee Simple
Energy Description Natural Gas
Read Less Info
Want to know what your home might be worth? Contact us for a FREE valuation!

Our team is ready to help you sell your home for the highest possible price ASAP


"My job is to find and attract mastery-based agents to the office, protect the culture, and make sure everyone is happy! "






