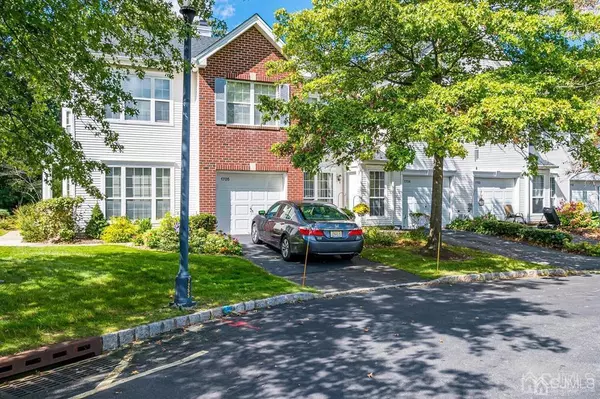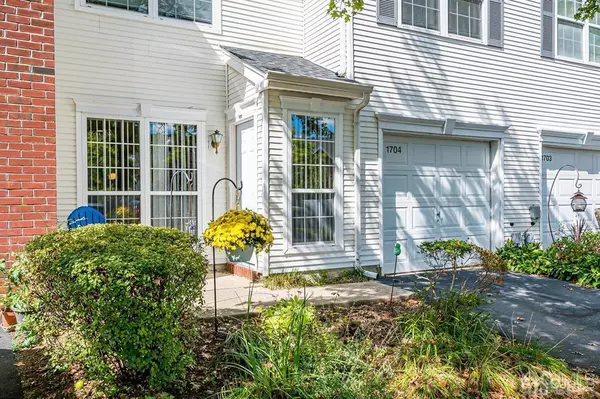$469,000
$469,000
For more information regarding the value of a property, please contact us for a free consultation.
3 Beds
2.5 Baths
1,907 SqFt
SOLD DATE : 12/13/2021
Key Details
Sold Price $469,000
Property Type Townhouse
Sub Type Townhouse,Condo/TH
Listing Status Sold
Purchase Type For Sale
Square Footage 1,907 sqft
Price per Sqft $245
Subdivision Hickory Ridge
MLS Listing ID 2205454R
Sold Date 12/13/21
Style Colonial,Townhouse
Bedrooms 3
Full Baths 2
Half Baths 1
Maintenance Fees $285
Originating Board CJMLS API
Year Built 1995
Annual Tax Amount $8,377
Tax Year 2020
Lot Size 1,167 Sqft
Acres 0.0268
Lot Dimensions 0.00 x 0.00
Property Description
Located on a superior lot backing to woods with picturesque environs, this is the home you have been waiting for! This remarkable 3-bed, 2.5 bath home resides on a cul-de-sac and includes significant upgrades including NEW HVAC, replaced roof, recessed lighting, fresh paint, replaced hot water heater, new light fixtures and ceiling fans, upgraded flooring 2nd level, new exhaust fans, replaced front and back sliding doors, newer appliances in kitchen, installed master bath glass shower door, and so much more! Begin by entering into the living room, noticing this highly desired floor plan to love. Your first floor includes living room, powder room, family room with vaulted 2-story ceilings, dining room, eat-in kitchen, and attached garage. It is easy to entertain friends and loved ones with plenty of space, natural light, and a back patio. Kitchen includes ample cabinet space to hold all of your dinnerware for parties and more, while overlooking the spanning backyard with serene setting! Kitchen appliances have all been recently replaced. Enjoy high vaulted ceilings in the family room with replaced ceiling fans, light fixtures, gas fireplace, and gleaming hardwood floors. Heading upstairs, 3 generously sized bedrooms await! The primary bedroom features high ceiling with replaced ceiling fan, 2 closets, and ensuite with tub, stall shower, double sink vanity, and new exhaust fan. 2 additional spacious bedrooms include tons of natural light, ceiling fans, another full bath access, and excellent closet space. Any of the bedrooms may be perfect for an in-home office! If this was not enough, the roof was recently replaced, along with the hot water heater and 2020 HVAC installation. In addition to your beautiful home, you can enjoy plenty of outdoor time with the breathtaking location in the neighborhood. Home is conveniently located in South Brunswick Township with close proximity to Rt 1, Princeton University, and commuting distance to NYC, Philly, Princeton and more. Furthermore, the area enjoys parks, shopping and plenty of amazing restaurants! Ranked on the Best Places to Live by CNNMoney.com, this home is ready for a new family to build wonderful memories. Book your showing today! Showings Start on 10/15/21
Location
State NJ
County Middlesex
Community Curbs, Sidewalks
Rooms
Dining Room Living Dining Combo
Kitchen Granite/Corian Countertops, Eat-in Kitchen, Separate Dining Area
Interior
Interior Features Blinds, Cathedral Ceiling(s), Firealarm, High Ceilings, Vaulted Ceiling(s), Entrance Foyer, Kitchen, Laundry Room, Bath Half, Living Room, Dining Room, Family Room, 3 Bedrooms, Library/Office, Bath Full, Bath Main, None
Heating Forced Air
Cooling Central Air, Ceiling Fan(s)
Flooring Ceramic Tile, Wood
Fireplaces Number 1
Fireplaces Type Gas, Wood Burning Stove
Fireplace true
Window Features Blinds
Appliance Dishwasher, Dryer, Gas Range/Oven, Microwave, Refrigerator, Washer, Gas Water Heater
Heat Source Natural Gas
Exterior
Exterior Feature Curbs, Patio, Door(s)-Storm/Screen, Sidewalk, Fencing/Wall, Yard
Garage Spaces 1.0
Fence Fencing/Wall
Community Features Curbs, Sidewalks
Utilities Available Underground Utilities, Cable Connected, Electricity Connected, Natural Gas Connected
Roof Type Asphalt
Handicap Access Stall Shower, Wide Doorways
Porch Patio
Parking Type 2 Cars Deep, Additional Parking, Asphalt, Garage, Attached, Driveway, Paved
Building
Lot Description Backs to Park Land, Cul-De-Sac, Level, Wooded
Story 2
Sewer Public Sewer
Water Public
Architectural Style Colonial, Townhouse
Others
HOA Fee Include Management Fee,Common Area Maintenance,Insurance,Maintenance Structure,Reserve Fund,Snow Removal,Trash,Maintenance Grounds,Maintenance Fee
Senior Community no
Tax ID 21000810600502
Ownership Fee Simple
Security Features Fire Alarm
Energy Description Natural Gas
Read Less Info
Want to know what your home might be worth? Contact us for a FREE valuation!

Our team is ready to help you sell your home for the highest possible price ASAP


"My job is to find and attract mastery-based agents to the office, protect the culture, and make sure everyone is happy! "






