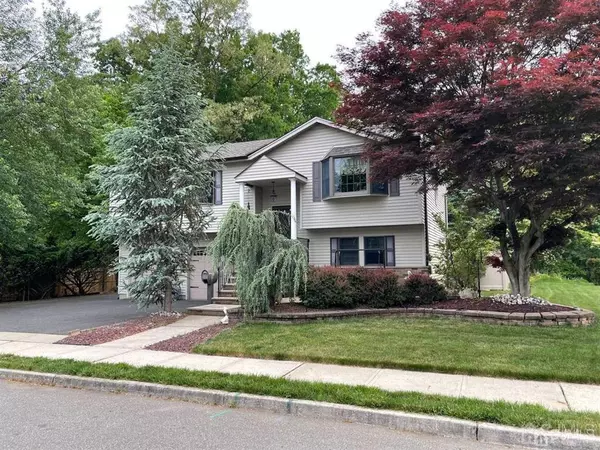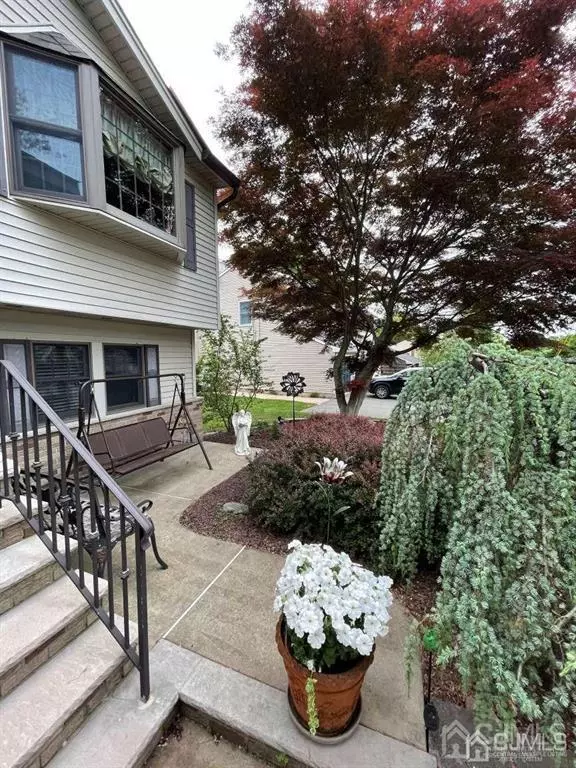$475,000
$475,000
For more information regarding the value of a property, please contact us for a free consultation.
4 Beds
2 Baths
1,820 SqFt
SOLD DATE : 01/31/2022
Key Details
Sold Price $475,000
Property Type Single Family Home
Sub Type Single Family Residence
Listing Status Sold
Purchase Type For Sale
Square Footage 1,820 sqft
Price per Sqft $260
Subdivision Danwood Estates Sec 01
MLS Listing ID 2206987R
Sold Date 01/31/22
Style Bi-Level
Bedrooms 4
Full Baths 2
Originating Board CJMLS API
Year Built 1972
Annual Tax Amount $11,380
Tax Year 2020
Lot Size 8,394 Sqft
Acres 0.1927
Lot Dimensions 109.00 x 77.00
Property Description
Move-in ready impeccably maintained bi-level located in desirable Milltown, NJ. 4 bedroom spacious M-D with 2 full bathrooms and bonus kitchen. Kitchen equipped with custom cabinets, modern Corian countertops, and tile flooring. Brand new fingerprint proof stainless steel appliances. Eat-in kitchen and full dining room - plenty of room for entertaining guests. Open concept living and dining areas and lots of light from custom Anderson windows. Hardwood floors throughout. Custom sliding glass door brings you out to the full-length deck overlooking HUGE backyard against woods. Newer vinyl fence (2018) and timberline roof (2018) and lower floor walkout to beautiful backyard oasis! Other features include: Updated HVAC system (2017), Custom brick fireplace, Close to major roads, minutes from route 18 and NJ Turnpike. Ten minutes from bus to NYC and close to train as well. Come make this house, your home!
Location
State NJ
County Middlesex
Community Curbs, Sidewalks
Zoning R-8
Rooms
Other Rooms Shed(s)
Basement Slab
Dining Room Living Dining Combo
Kitchen 2nd Kitchen
Interior
Interior Features 1 Bedroom, Kitchen, Laundry Room, Bath Other, Family Room, 3 Bedrooms, Living Room, Bath Main, Dining Room, Attic
Heating Forced Air
Cooling Central Air, Ceiling Fan(s), Attic Fan
Flooring Ceramic Tile, Laminate, Wood
Fireplaces Number 1
Fireplaces Type Gas
Fireplace true
Appliance Dishwasher, Gas Range/Oven, Microwave, Refrigerator, Gas Water Heater
Heat Source Natural Gas
Exterior
Exterior Feature Curbs, Deck, Patio, Sidewalk, Fencing/Wall, Storage Shed, Yard
Garage Spaces 2.0
Fence Fencing/Wall
Pool None
Community Features Curbs, Sidewalks
Utilities Available Cable Connected, Electricity Connected, Natural Gas Connected
Roof Type Asphalt
Porch Deck, Patio
Building
Lot Description Near Shopping, Dead - End Street, Wooded
Story 2
Sewer Public Sewer
Water Public
Architectural Style Bi-Level
Others
Senior Community no
Tax ID 11001060800004
Ownership Land Owned
Energy Description Natural Gas
Pets Description Yes
Read Less Info
Want to know what your home might be worth? Contact us for a FREE valuation!

Our team is ready to help you sell your home for the highest possible price ASAP


"My job is to find and attract mastery-based agents to the office, protect the culture, and make sure everyone is happy! "






