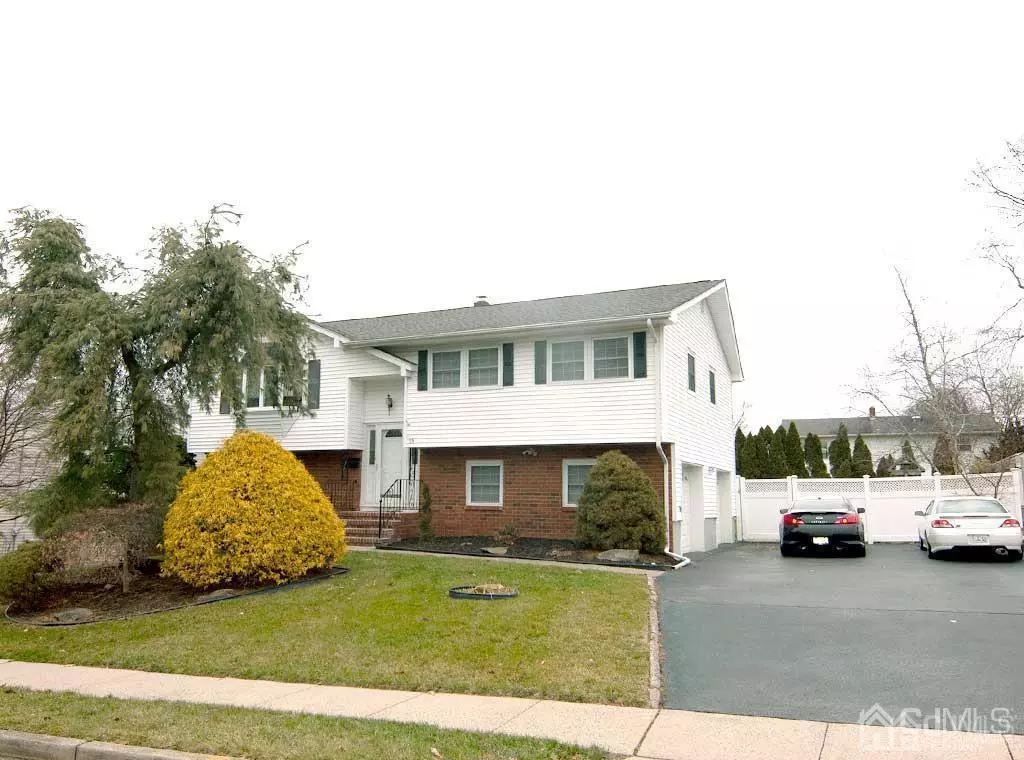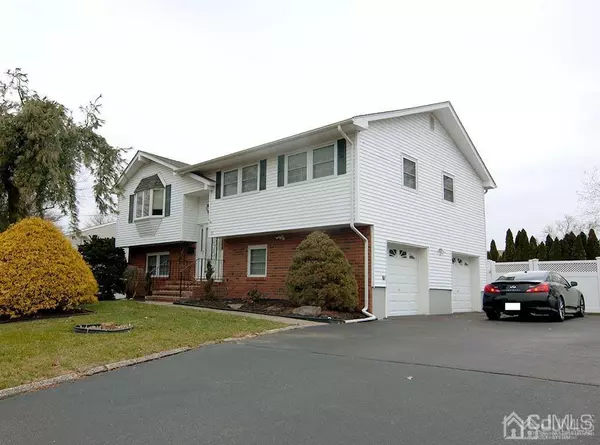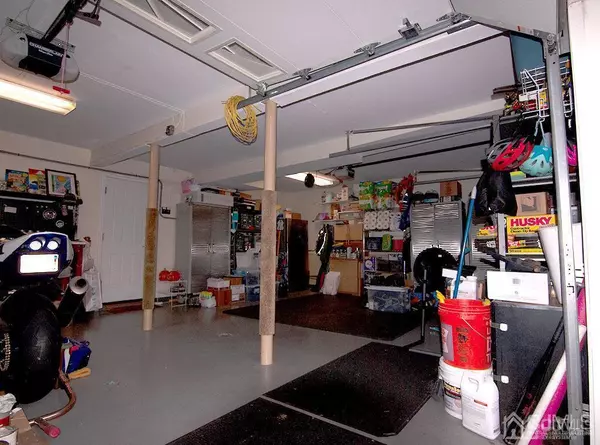$527,000
$489,900
7.6%For more information regarding the value of a property, please contact us for a free consultation.
4 Beds
2.5 Baths
1,777 SqFt
SOLD DATE : 03/16/2022
Key Details
Sold Price $527,000
Property Type Single Family Home
Sub Type Single Family Residence
Listing Status Sold
Purchase Type For Sale
Square Footage 1,777 sqft
Price per Sqft $296
Subdivision Kuhithau Estates Sec 05
MLS Listing ID 2208056R
Sold Date 03/16/22
Style Bi-Level
Bedrooms 4
Full Baths 2
Half Baths 1
Originating Board CJMLS API
Year Built 1965
Annual Tax Amount $10,717
Tax Year 2021
Lot Size 10,001 Sqft
Acres 0.2296
Lot Dimensions 125.00 x 80.00
Property Description
This property is temporarily off-market as the sellers were unable to close on the home they were attempting to purchase. Welcome to Milltown! This beautiful 1,777 square foot, bi-level home boasts 4 bedrooms, living room, kitchen, dining room, family room, 2 car garage and 2.5 baths. Kitchen includes granite countertops, breakfast bar, wine fridge and travertine tile backsplash. The open floor plan living room and dining room has hardwood flooring, recessed lighting and sliding doors to enjoy meals and summer nights on the expansive deck. In addition, the main floor also comprises 3 bedrooms and 2 full baths. The primary bedroom has a large en suite bathroom with a stall shower. Lower floor consists of the 4th bedroom/office space, family room, half bath, laundry room, sliding doors to the back yard and patio space; as well as an entrance into the home from the garage. The 10,000 square foot lot with a spacious backyard has plenty of room for kids, pets and family gatherings. Yard also has a sprinkler irrigation system to keep the grass green all summer long. A two-car garage and expansive driveway is perfect for work vehicles or extra space for off street parking. Approximately 4 miles to NYC train station and bus line. Showings start 1/2.
Location
State NJ
County Middlesex
Zoning R-10
Rooms
Dining Room Formal Dining Room
Kitchen Granite/Corian Countertops, Breakfast Bar
Interior
Interior Features 1 Bedroom, Bath Half, Family Room, 3 Bedrooms, Kitchen, Living Room, Bath Full, Dining Room, None
Heating Forced Air
Cooling Central Air
Flooring Carpet, Ceramic Tile, Wood
Fireplace false
Appliance Dishwasher, Dryer, Gas Range/Oven, Microwave, Refrigerator, Washer, Gas Water Heater
Heat Source Natural Gas
Exterior
Garage Spaces 2.0
Utilities Available Cable TV, Electricity Connected, Natural Gas Connected
Roof Type Asphalt
Building
Lot Description Near Shopping
Story 2
Sewer Public Sewer
Water Public
Architectural Style Bi-Level
Others
Senior Community no
Tax ID 1100202000000007
Ownership Fee Simple
Energy Description Natural Gas
Read Less Info
Want to know what your home might be worth? Contact us for a FREE valuation!

Our team is ready to help you sell your home for the highest possible price ASAP


"My job is to find and attract mastery-based agents to the office, protect the culture, and make sure everyone is happy! "






