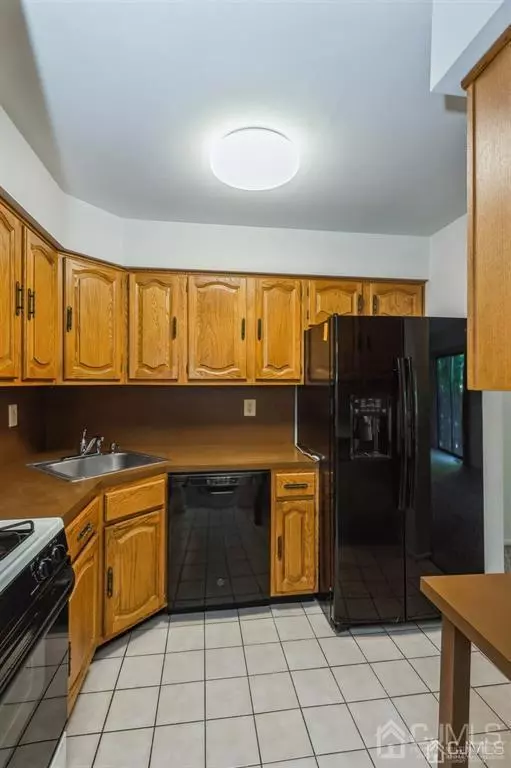$350,000
$350,000
For more information regarding the value of a property, please contact us for a free consultation.
3 Beds
2.5 Baths
1,664 SqFt
SOLD DATE : 11/24/2021
Key Details
Sold Price $350,000
Property Type Townhouse
Sub Type Townhouse,Condo/TH
Listing Status Sold
Purchase Type For Sale
Square Footage 1,664 sqft
Price per Sqft $210
Subdivision Canyon Woods
MLS Listing ID 2204458R
Sold Date 11/24/21
Style Townhouse,End Unit
Bedrooms 3
Full Baths 2
Half Baths 1
Maintenance Fees $415
HOA Y/N true
Originating Board CJMLS API
Year Built 1983
Annual Tax Amount $6,468
Tax Year 2020
Lot Size 1,132 Sqft
Acres 0.026
Lot Dimensions 55.00 x 22.00
Property Description
B.O.M. - Showings begin on Sat., 10/2, for this Brentwood Model in Canyon Woods. The largest model in the entire development is 1664 sq ft, as per the Township Tax records. A 3 bedroom, 2.5 bath end unit at the head of the cul-de-sac. There is a finished basement, a 1 car garage, a wood-burning fire place with equipment, central vac, a flat screen tv in the living room, a 7 year old HWH and 4 year old HVAC. There are 3 walkin closets, 2 in the master & 1 in bedroom #2. The home has just been painted and is ready for it's new owners to customize it to their taste. The rear patio is private and spacious, being the end unit and at the head of the cul-de-sac. The BBQ grill needs to be replaced, but there is a gas line from the house so no need for propane tanks!!! Close to express buses to NYC and the Matawan train station. And plenty of close-by shopping on Routes 34 & 9 and quick access to the GSP!!!
Location
State NJ
County Middlesex
Community Clubhouse, Outdoor Pool, Playground, Tennis Court(S)
Zoning R6
Rooms
Basement Partially Finished, Full, Recreation Room, Interior Entry, Utility Room, Laundry Facilities
Dining Room Formal Dining Room
Kitchen Not Eat-in Kitchen, Separate Dining Area
Interior
Interior Features Blinds, Central Vacuum, Firealarm, Entrance Foyer, Kitchen, Bath Half, Living Room, Dining Room, 3 Bedrooms, Bath Full, Bath Main, None, Family Room
Heating Forced Air
Cooling Central Air
Flooring Carpet, Ceramic Tile
Fireplaces Number 1
Fireplaces Type Fireplace Equipment, Wood Burning
Fireplace true
Window Features Blinds
Appliance Dishwasher, Dryer, Gas Range/Oven, Refrigerator, Washer, Gas Water Heater
Heat Source Natural Gas
Exterior
Exterior Feature Patio
Garage Spaces 1.0
Pool Outdoor Pool
Community Features Clubhouse, Outdoor Pool, Playground, Tennis Court(s)
Utilities Available Cable TV, Underground Utilities, Cable Connected, Electricity Connected, Natural Gas Connected
Roof Type Asphalt
Porch Patio
Building
Lot Description Level, Near Public Transit
Story 2
Sewer Public Sewer
Water Public
Architectural Style Townhouse, End Unit
Others
HOA Fee Include Management Fee,Common Area Maintenance,Insurance,Maintenance Structure,Reserve Fund,Ins Common Areas,Snow Removal,Trash,Maintenance Grounds
Senior Community no
Tax ID 1503236240001211C0023
Ownership Condominium
Security Features Fire Alarm
Energy Description Natural Gas
Pets Allowed Yes
Read Less Info
Want to know what your home might be worth? Contact us for a FREE valuation!

Our team is ready to help you sell your home for the highest possible price ASAP


"My job is to find and attract mastery-based agents to the office, protect the culture, and make sure everyone is happy! "






