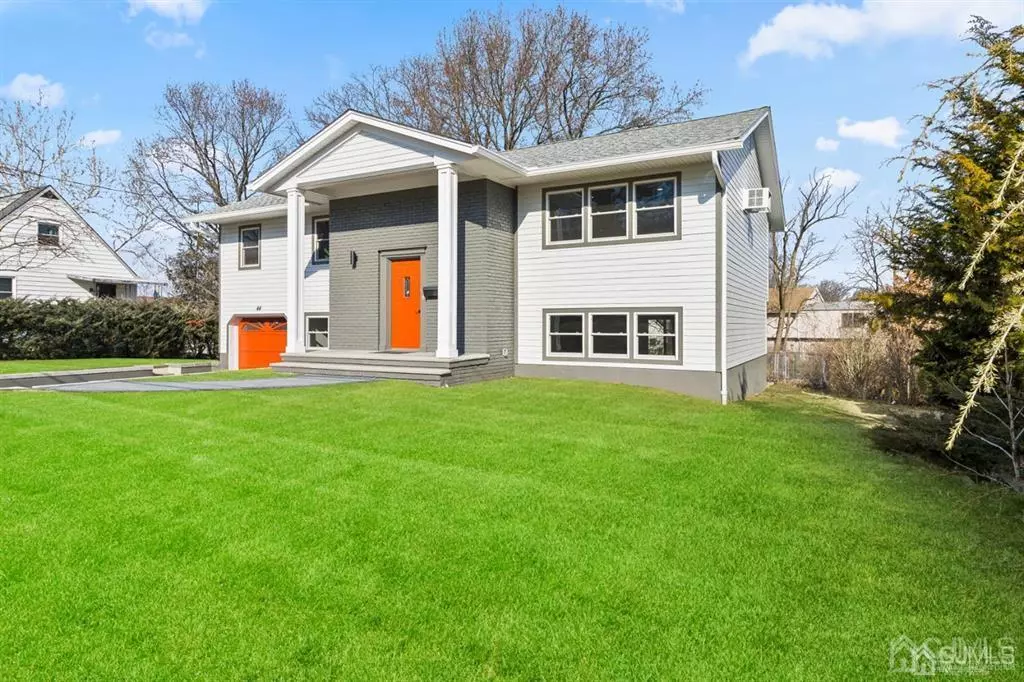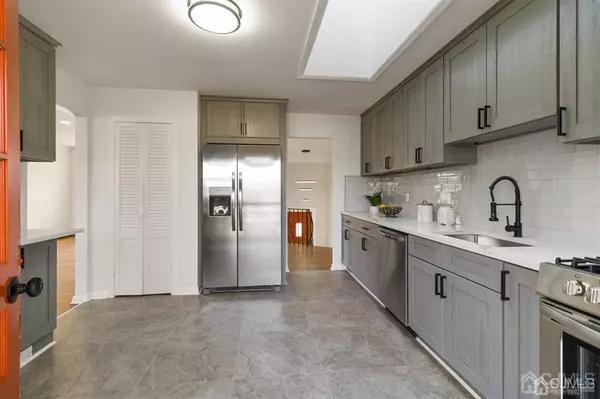$630,000
$564,000
11.7%For more information regarding the value of a property, please contact us for a free consultation.
4 Beds
2.5 Baths
10,001 Sqft Lot
SOLD DATE : 04/01/2022
Key Details
Sold Price $630,000
Property Type Single Family Home
Sub Type Single Family Residence
Listing Status Sold
Purchase Type For Sale
Subdivision Inman Ests Sec 3
MLS Listing ID 2209733R
Sold Date 04/01/22
Style Custom Home
Bedrooms 4
Full Baths 2
Half Baths 1
Originating Board CJMLS API
Year Built 1963
Annual Tax Amount $10,615
Tax Year 2021
Lot Size 10,001 Sqft
Acres 0.2296
Lot Dimensions 125.00 x 80.00
Property Description
You'll immediately feel welcomed the second you enter this recently updated home. Steps up from the Entry Foyer you are greeted to an inviting Living Room, which flows seamlessly into the refined Dining Room. Next, imagine preparing your favorite meal in your Modern Kitchen while your guests enjoy a glass of wine in the open concept Living Room. You can easily envision this as the heart of the home with its gleaming hardwood floors throughout. Down the hall you'll find MBR with its own Full Bath, additional 2 Bedrooms & Full Bath. On the lower level, you'll see a unique & customizable space for any endeavor with a Family Room with wood burning fireplace, Powder Room, 4th Bedroom, laundry room, extra-large storage closets & Attached 1 Car Garage. This property offers the perfect place to entertain. The Sliding Glass Doors lead out to a patio and spacious, leveled yard which is sure to impress the most discerning buyer. Highest and Best Offers due 2/22/2022 at 6pm.
Location
State NJ
County Middlesex
Zoning R-7.5
Rooms
Dining Room Formal Dining Room
Kitchen Eat-in Kitchen
Interior
Interior Features Skylight, 1 Bedroom, Laundry Room, Bath Half, Storage, Family Room, Utility Room, Entrance Foyer, 3 Bedrooms, Kitchen, Living Room, Bath Full, Bath Second, Dining Room, Attic
Heating Baseboard, Hot Water
Cooling Wall Unit(s), Window Unit(s)
Flooring Ceramic Tile, Wood
Fireplaces Number 1
Fireplaces Type Wood Burning
Fireplace true
Window Features Skylight(s)
Appliance Dishwasher, Gas Range/Oven, Microwave, Refrigerator, Gas Water Heater
Heat Source Natural Gas
Exterior
Exterior Feature Deck, Patio
Garage Spaces 1.0
Utilities Available Electricity Connected, Natural Gas Connected
Roof Type Asphalt
Porch Deck, Patio
Building
Lot Description Level
Story 2
Sewer Public Sewer
Water Well
Architectural Style Custom Home
Others
Senior Community no
Tax ID 25005060500027
Ownership Fee Simple
Energy Description Natural Gas
Read Less Info
Want to know what your home might be worth? Contact us for a FREE valuation!

Our team is ready to help you sell your home for the highest possible price ASAP


"My job is to find and attract mastery-based agents to the office, protect the culture, and make sure everyone is happy! "






