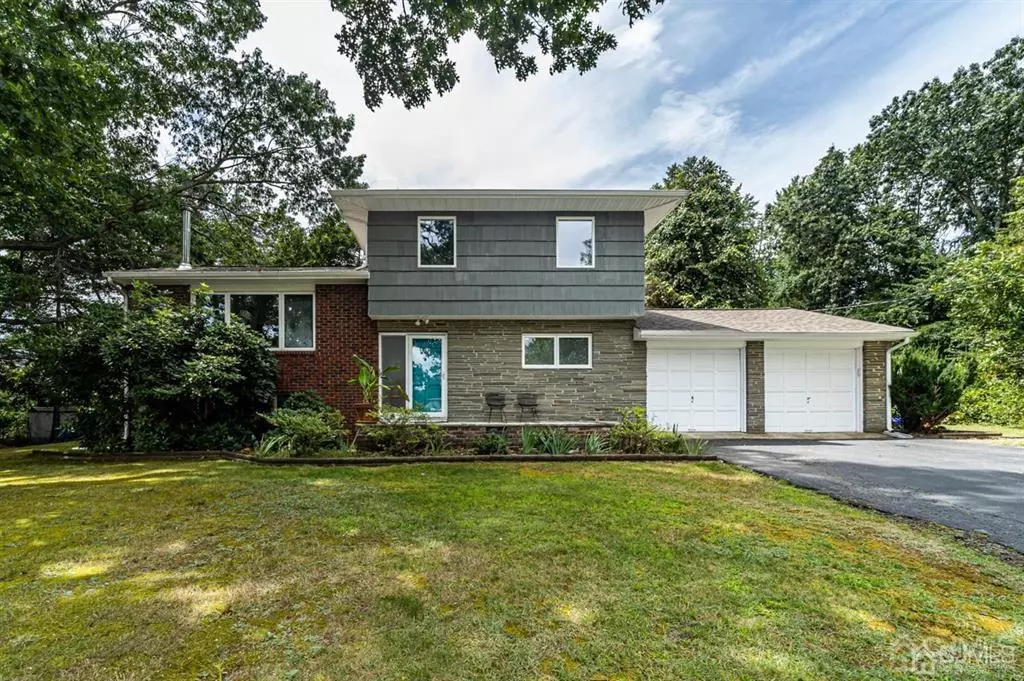$428,825
$435,000
1.4%For more information regarding the value of a property, please contact us for a free consultation.
4 Beds
2 Baths
1,480 SqFt
SOLD DATE : 02/08/2022
Key Details
Sold Price $428,825
Property Type Single Family Home
Sub Type Single Family Residence
Listing Status Sold
Purchase Type For Sale
Square Footage 1,480 sqft
Price per Sqft $289
Subdivision Farrington Lake Section
MLS Listing ID 2202631R
Sold Date 02/08/22
Style Split Level
Bedrooms 4
Full Baths 2
Originating Board CJMLS API
Year Built 1959
Annual Tax Amount $10,067
Tax Year 2020
Lot Size 0.608 Acres
Acres 0.6083
Lot Dimensions 192.00 x 138.00
Property Description
Beautiful 4 Bed 2 Bath Split Level in the desirable Farrington Lake section of East Brunswick is sure to impress! Situated in a great neighborhood on a quiet cul-de-sac, well maintained inside & out, just pack your bags & move right in! Foyer entry welcomes you in to find a spacious layout w/gleaming HW flrs, plenty of natural light & a crisp neutral palette all through, easy to customize! 1st Level Bedroom is spacious & accessible. Full Bath & Family Rm w/slider to a Deck is an added convenience. Main lvl holds a large, light & bright Living Rm w/big picture window & cozy WB stove. Elegant Formal Dining Rm has a glass slider to another Larger Deck for easy outdoor dining. Updated EIK offers sleek SS Appliances, gorgeous granite counters, soaring Vaulted Ceiling & built-ins. Upstairs, the 2nd Full Bath + 3 more Bedrooms. Full Basement with Laundry & ample storage is an added bonus- finish it off for even MORE living space! Big, plush Backyard w/2 Decks and backs to peaceful & private wooded views. 2 Car Garage, dbl wide drive & more, all in a prime location- close to parks, Tamarack Golf Course, shopping, NJTPKE, the list goes on! Come & see TODAY!
Location
State NJ
County Middlesex
Community Curbs, Sidewalks
Zoning RP
Rooms
Basement Full, Storage Space, Interior Entry, Utility Room, Laundry Facilities
Dining Room Formal Dining Room
Kitchen Granite/Corian Countertops, Eat-in Kitchen, Separate Dining Area
Interior
Interior Features High Ceilings, Vaulted Ceiling(s), Water Filter, 1 Bedroom, Entrance Foyer, Bath Full, Family Room, Kitchen, Living Room, Dining Room, 3 Bedrooms
Heating Forced Air
Cooling Central Air, Ceiling Fan(s)
Flooring Ceramic Tile, Parquet, Vinyl-Linoleum, Wood
Fireplaces Number 1
Fireplaces Type Free Standing
Fireplace true
Window Features Screen/Storm Window
Appliance Dishwasher, Dryer, Gas Range/Oven, Microwave, Refrigerator, See Remarks, Washer, Water Filter, Gas Water Heater
Heat Source Natural Gas
Exterior
Exterior Feature Open Porch(es), Curbs, Deck, Door(s)-Storm/Screen, Screen/Storm Window, Sidewalk, Fencing/Wall, Yard
Garage Spaces 2.0
Fence Fencing/Wall
Pool None
Community Features Curbs, Sidewalks
Utilities Available Electricity Connected, Natural Gas Connected
Roof Type Asphalt
Porch Porch, Deck
Parking Type 2 Car Width, Additional Parking, Asphalt, Garage, Attached, Garage Door Opener, Driveway, Paved
Building
Lot Description Cul-De-Sac, Level, Wooded
Story 2
Sewer Septic Tank
Water Public
Architectural Style Split Level
Others
Senior Community no
Tax ID 04003081000016
Ownership Fee Simple
Energy Description Natural Gas
Read Less Info
Want to know what your home might be worth? Contact us for a FREE valuation!

Our team is ready to help you sell your home for the highest possible price ASAP


"My job is to find and attract mastery-based agents to the office, protect the culture, and make sure everyone is happy! "






