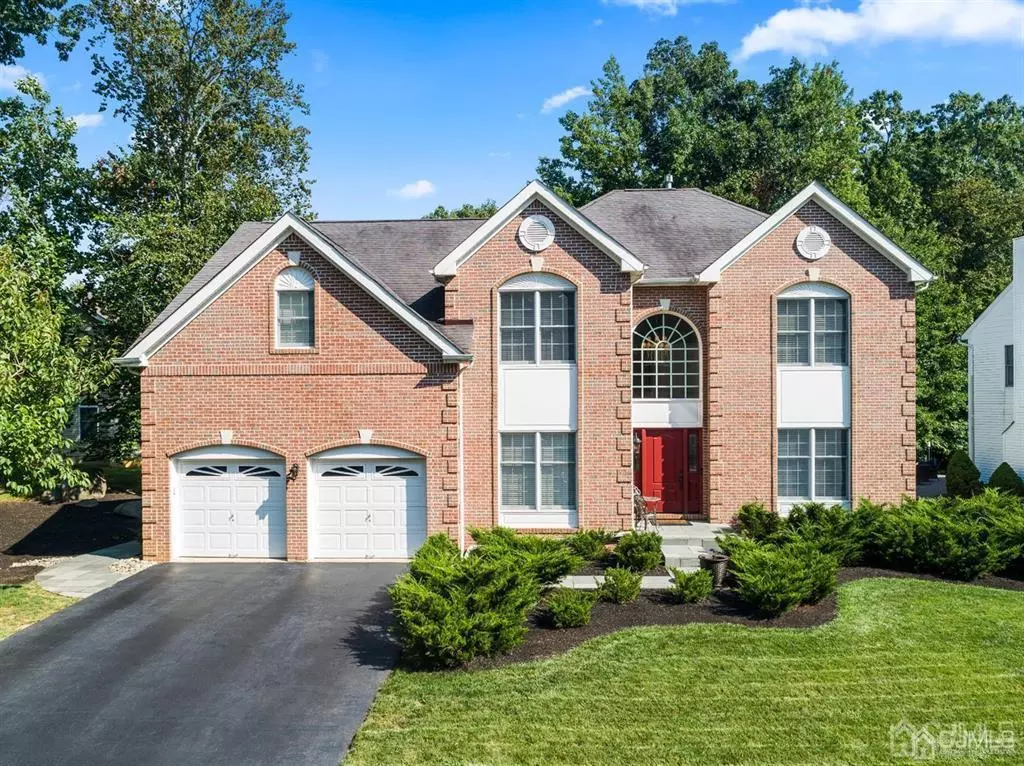$850,000
$835,000
1.8%For more information regarding the value of a property, please contact us for a free consultation.
4 Beds
2.5 Baths
3,336 SqFt
SOLD DATE : 11/15/2021
Key Details
Sold Price $850,000
Property Type Single Family Home
Sub Type Single Family Residence
Listing Status Sold
Purchase Type For Sale
Square Footage 3,336 sqft
Price per Sqft $254
Subdivision Preserve Princeton Walk
MLS Listing ID 2202468R
Sold Date 11/15/21
Style Colonial
Bedrooms 4
Full Baths 2
Half Baths 1
HOA Fees $97/mo
HOA Y/N true
Originating Board CJMLS API
Year Built 2000
Annual Tax Amount $15,366
Tax Year 2020
Lot Dimensions 0.00 x 0.00
Property Description
TOLL BROTHERS - Majestic Brick Front Home featuring 4 Bedrooms, 2.5 Baths, an Office on the First Floor, and a Finished Basement in the very desirable Preserve at Princeton Walk community. This Fantastic Home has numerous recent upgrades like Hardwood Floors on the 2nd Floor, Fiberglass front door, Upgraded Kitchen with Granite Counters, Whirlpool Wall Oven and Microwave, Luxury Vinyl Floors in the Family Room & Laundry Room, Samsung Washer & Dryer, updated Master Bath, Timbertech Stairs leading to the beautiful blue stone Patio. Family Room has vaulted ceiling, Fireplace w brick surround, second staircase, skylights and plenty of Natural Light. Freshly painted. Community features a Club house, Indoor/Outdoor Pools, Tennis Courts, Basketball Court and a Gym. Excellent Schools. Must See!!
Location
State NJ
County Middlesex
Community Clubhouse, Outdoor Pool, Playground, Fitness Center, Indoor Pool, Jog/Bike Path, Tennis Court(S)
Rooms
Basement Finished, Other Room(s), Den, Storage Space
Dining Room Formal Dining Room
Kitchen Granite/Corian Countertops, Kitchen Island, Pantry, Eat-in Kitchen, Separate Dining Area
Interior
Interior Features 2nd Stairway to 2nd Level, Skylight, Vaulted Ceiling(s), Entrance Foyer, Kitchen, Laundry Room, Bath Half, Living Room, Other Room(s), Dining Room, Family Room, 4 Bedrooms, Bath Main, Bath Other, None, Library/Office
Heating Zoned, Forced Air
Cooling Central Air
Flooring Carpet, Ceramic Tile, Vinyl-Linoleum, Wood
Fireplaces Number 1
Fireplaces Type Wood Burning
Fireplace true
Window Features Skylight(s)
Appliance Dishwasher, Disposal, Dryer, Gas Range/Oven, Refrigerator, Oven, Washer, Gas Water Heater
Heat Source Natural Gas
Exterior
Exterior Feature Patio
Garage Spaces 2.0
Pool Outdoor Pool, Indoor
Community Features Clubhouse, Outdoor Pool, Playground, Fitness Center, Indoor Pool, Jog/Bike Path, Tennis Court(s)
Utilities Available See Remarks
Roof Type See Remarks
Porch Patio
Building
Lot Description See Remarks
Story 2
Sewer Public Sewer
Water Public
Architectural Style Colonial
Others
HOA Fee Include See remarks
Senior Community no
Tax ID 2100096002900009
Ownership Fee Simple
Energy Description Natural Gas
Pets Allowed Yes
Read Less Info
Want to know what your home might be worth? Contact us for a FREE valuation!

Our team is ready to help you sell your home for the highest possible price ASAP


"My job is to find and attract mastery-based agents to the office, protect the culture, and make sure everyone is happy! "






