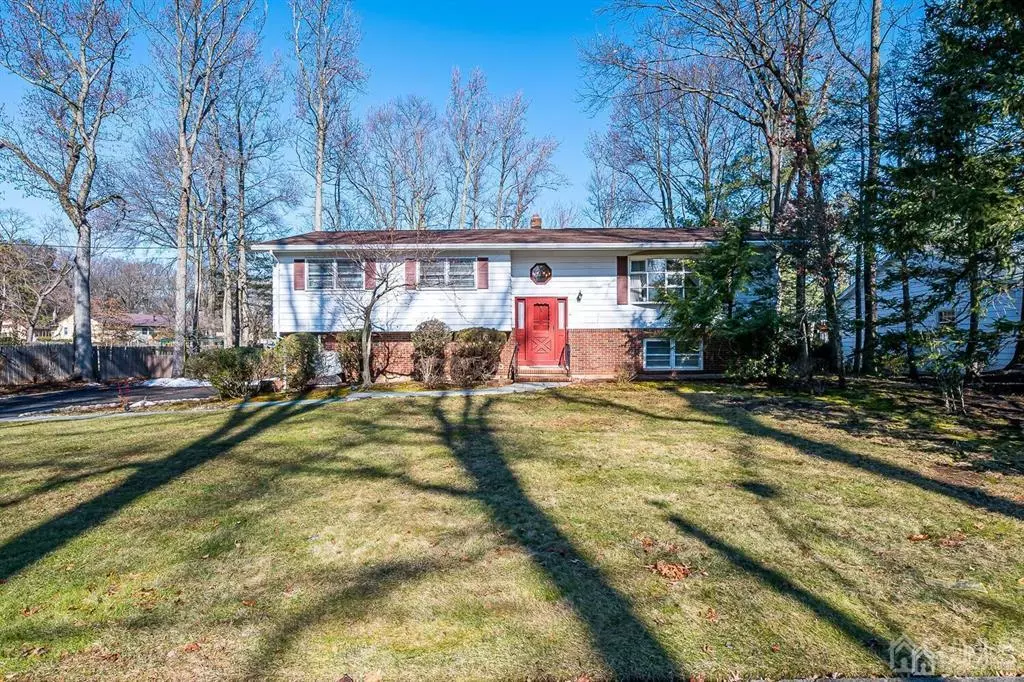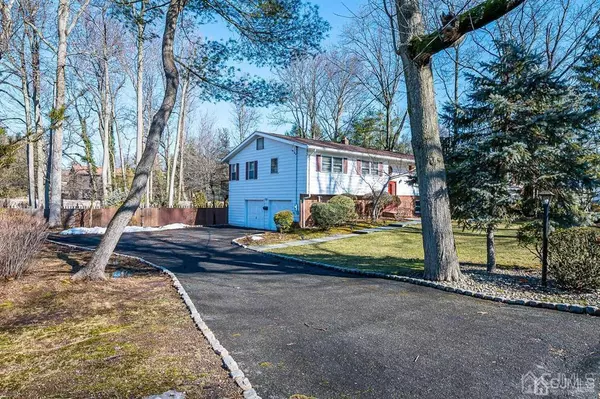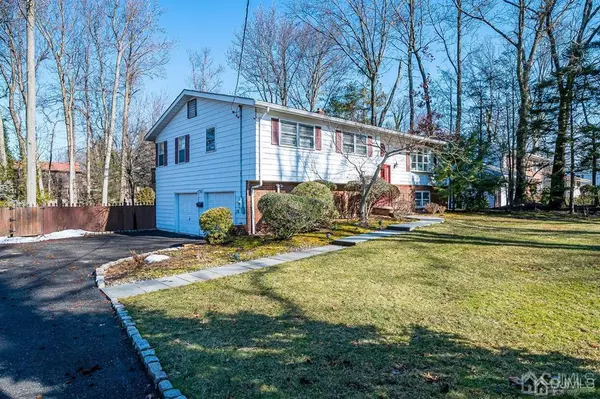$740,000
$699,800
5.7%For more information regarding the value of a property, please contact us for a free consultation.
4 Beds
3 Baths
1,850 SqFt
SOLD DATE : 04/18/2022
Key Details
Sold Price $740,000
Property Type Single Family Home
Sub Type Single Family Residence
Listing Status Sold
Purchase Type For Sale
Square Footage 1,850 sqft
Price per Sqft $400
Subdivision North Edison
MLS Listing ID 2209454R
Sold Date 04/18/22
Style Bi-Level,Remarks
Bedrooms 4
Full Baths 3
Originating Board CJMLS API
Year Built 1961
Annual Tax Amount $17,662
Tax Year 2021
Lot Size 0.345 Acres
Acres 0.3455
Lot Dimensions 142.00 x 111.00
Property Description
Awesome home with front and rear staircase. Lovely home with updated eat in kitchen, custom quality cabinets, granite counters, plenty of storage, very bright and very nicely done. Formal living and dining room with cathedral ceilings and wood floors, open floor plan. There are 3 full baths all have been updated very well. All 4 bedrooms are large with great closets. The master has walk-in closet, private bath and balcony overlooking the yard. There is also a large addition off the family room all with recessed lighting and french style doors. There is wood fireplace in family room and French style door leading to deck and private yard. This home is truly move in ready all quality updates. There is also a deck and the yard is fenced. Close to everything...PLEASE SIGN ATTACHED COVID FORM EMAIL OR TEXT BACK
Location
State NJ
County Middlesex
Community Curbs
Zoning RBB
Rooms
Basement Slab
Dining Room Formal Dining Room
Kitchen Granite/Corian Countertops, Kitchen Exhaust Fan, Eat-in Kitchen, Separate Dining Area
Interior
Interior Features Cathedral Ceiling(s), 1 Bedroom, Great Room, Laundry Room, Other Room(s), Storage, Family Room, Utility Room, 3 Bedrooms, Bath Full, Bath Main, Attic
Heating Forced Air
Cooling Central Air
Flooring See Remarks, Wood
Fireplaces Number 1
Fireplaces Type Fireplace Screen, Wood Burning
Fireplace true
Appliance Dishwasher, Electric Range/Oven, Exhaust Fan, Refrigerator, Kitchen Exhaust Fan, Gas Water Heater
Heat Source Natural Gas
Exterior
Exterior Feature Curbs, Deck, Fencing/Wall, Yard
Garage Spaces 2.0
Fence Fencing/Wall
Community Features Curbs
Utilities Available Underground Utilities
Roof Type Asphalt
Porch Deck
Building
Lot Description Near Shopping, Near Train, Level, Near Public Transit
Story 2
Sewer Public Sewer
Water Public
Architectural Style Bi-Level, Remarks
Others
Senior Community no
Tax ID 0500604000000013A
Ownership Fee Simple
Energy Description Natural Gas
Read Less Info
Want to know what your home might be worth? Contact us for a FREE valuation!

Our team is ready to help you sell your home for the highest possible price ASAP

"My job is to find and attract mastery-based agents to the office, protect the culture, and make sure everyone is happy! "






