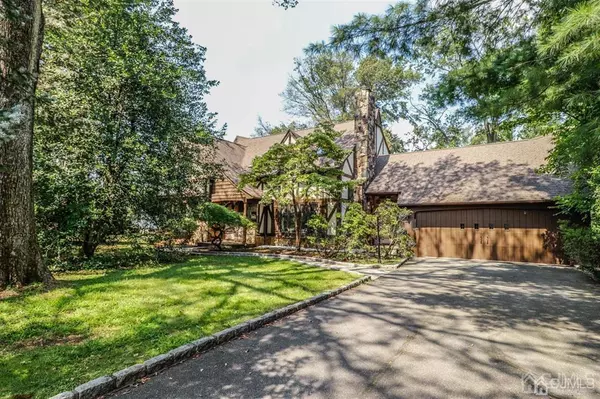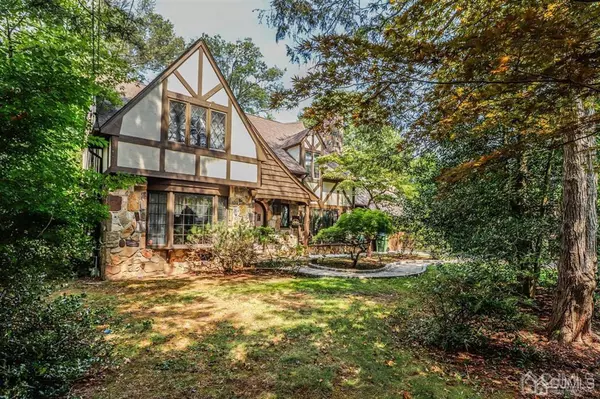$730,000
$758,880
3.8%For more information regarding the value of a property, please contact us for a free consultation.
3 Beds
3.5 Baths
2,707 SqFt
SOLD DATE : 01/14/2022
Key Details
Sold Price $730,000
Property Type Single Family Home
Sub Type Single Family Residence
Listing Status Sold
Purchase Type For Sale
Square Footage 2,707 sqft
Price per Sqft $269
Subdivision N Edison
MLS Listing ID 2203250R
Sold Date 01/14/22
Style Custom Home,Two Story
Bedrooms 3
Full Baths 3
Half Baths 1
Originating Board CJMLS API
Year Built 1977
Annual Tax Amount $18,459
Tax Year 2020
Lot Size 0.459 Acres
Acres 0.4591
Lot Dimensions 200.00 x 100.00
Property Description
One of a kind gracious custom built English Tudor with tons of charm and many qualities. 2707 sq feet plus 1117 additional sq feet in finished basement. The house nests on a park like setting in desirable North Edison. Belgian stone walkway guides you into the house with a 2 story foyer and gorgeous grand circular staircase to the second story. One of the downstairs rooms has the possibility of being used as an additional bedroom and in addition to the actual full bath could be converted into an in law-suite. The updated kitchen has granite counter tops, a new back splash, and upgraded appliances. An eating area compliments this charming kitchen. The very large family room has a whole stone wall woodburning fireplace. French doors open to a lovely sunroom looking out on a serene yard. 2 zones AC and 3 zones heating. It is different and truly exceptional. A must see!!!
Location
State NJ
County Middlesex
Zoning RA
Rooms
Other Rooms Shed(s)
Basement Full, Finished, Bath Half, Other Room(s), Recreation Room, Utility Room, Workshop
Dining Room Formal Dining Room
Kitchen Granite/Corian Countertops, Kitchen Exhaust Fan, Pantry, Eat-in Kitchen, Separate Dining Area
Interior
Interior Features Blinds, High Ceilings, Skylight, Vaulted Ceiling(s), Entrance Foyer, Kitchen, Laundry Room, Bath Half, Living Room, Bath Full, Dining Room, Family Room, Florida Room, 1 Bedroom, 2 Bedrooms, Bath Main, Attic, Additional Bath, Other Room(s)
Heating Zoned, Baseboard, Central, Forced Air
Cooling Central Air, Ceiling Fan(s), Zoned
Flooring Carpet, Ceramic Tile, Wood
Fireplaces Number 1
Fireplaces Type Wood Burning
Fireplace true
Window Features Screen/Storm Window,Insulated Windows,Blinds,Skylight(s)
Appliance Dishwasher, Dryer, Gas Range/Oven, Exhaust Fan, Microwave, Refrigerator, Oven, Washer, Kitchen Exhaust Fan, Gas Water Heater
Heat Source Natural Gas
Exterior
Exterior Feature Patio, Door(s)-Storm/Screen, Screen/Storm Window, Storage Shed, Yard, Insulated Pane Windows
Garage Spaces 2.0
Utilities Available Cable TV, Cable Connected, Electricity Connected, Natural Gas Connected
Roof Type Asphalt
Porch Patio
Building
Lot Description Near Shopping, Near Train, Wooded, Near Public Transit
Story 2
Sewer Sewer Charge, Public Sewer
Water Public
Architectural Style Custom Home, Two Story
Others
Senior Community no
Tax ID 0501013000000003C
Ownership See Remarks
Energy Description Natural Gas
Read Less Info
Want to know what your home might be worth? Contact us for a FREE valuation!

Our team is ready to help you sell your home for the highest possible price ASAP

"My job is to find and attract mastery-based agents to the office, protect the culture, and make sure everyone is happy! "






