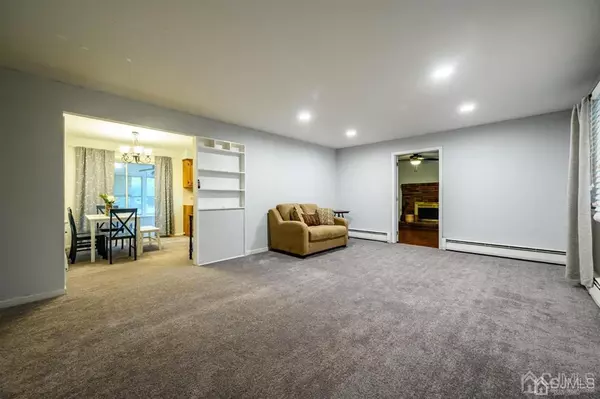$265,000
$249,000
6.4%For more information regarding the value of a property, please contact us for a free consultation.
5 Beds
2 Baths
2,026 SqFt
SOLD DATE : 01/05/2022
Key Details
Sold Price $265,000
Property Type Single Family Home
Sub Type Single Family Residence
Listing Status Sold
Purchase Type For Sale
Square Footage 2,026 sqft
Price per Sqft $130
Subdivision Pitney Park
MLS Listing ID 2206198R
Sold Date 01/05/22
Style Ranch
Bedrooms 5
Full Baths 2
Originating Board CJMLS API
Year Built 1956
Annual Tax Amount $6,455
Tax Year 2020
Lot Size 10,680 Sqft
Acres 0.2452
Lot Dimensions 120.00 x 89.00
Property Description
Look no further! Incredibly spacious 5 Bed 2 Bath Ranch in desirable Absecon has more than enough room for everyone, just awaiting your finishing touches! Charming Covered Front Porch is perfect for enjoying your morning coffee or the evening Autumn breeze. Step in to find a spacious Living Rm with built-ins, rec lights & plenty of natural light all through. Elegant Formal Dining rm with built-in hutch makes dinner parties easy, EIK offers plenty of cabinet storage, delightful breakfast bar & slider access to the blissful rear Sunroom with peaceful, panoramic views, perfect for enjoying all year through! Impressive Family Rm boasts Laminate flrs that shine & a cozy WB Fireplace. Down the hall, the main Bath, convenient Laundry rm+ 4 generously sized Bedrooms. This home also offers a bonus 2nd Kitchen, Living area, 5th private Bedroom and Full Bath, ideal for a Private Suite, Multi-Gen Living or the perfect M/D layout! 1 Car Garage & large, fenced-in Backyard adds to the package. Whatmore could you ask for? Come & see TODAY!
Location
State NJ
County Atlantic
Community Curbs, Sidewalks
Zoning R2
Rooms
Other Rooms Shed(s)
Dining Room Formal Dining Room
Kitchen 2nd Kitchen, Breakfast Bar, Eat-in Kitchen
Interior
Interior Features Kitchen, Kitchen Second, 5 (+) Bedrooms, Laundry Room, Living Room, Bath Main, Bath Other, Dining Room, Utility Room, Florida Room, None
Heating Baseboard
Cooling Ceiling Fan(s), Window Unit(s)
Flooring Carpet, Ceramic Tile, Laminate
Fireplaces Number 1
Fireplaces Type Wood Burning
Fireplace true
Appliance Dryer, Electric Range/Oven, Gas Range/Oven, Refrigerator, Washer, Gas Water Heater
Heat Source Natural Gas
Exterior
Exterior Feature Open Porch(es), Curbs, Patio, Sidewalk, Fencing/Wall, Storage Shed, Yard
Garage Spaces 1.0
Fence Fencing/Wall
Pool None
Community Features Curbs, Sidewalks
Utilities Available Electricity Connected, Natural Gas Connected
Roof Type Asphalt
Handicap Access Shower Seat, Stall Shower
Porch Porch, Patio
Building
Lot Description Level
Story 1
Sewer Public Sewer
Water Public
Architectural Style Ranch
Others
Senior Community no
Tax ID 0100082000000018
Ownership Fee Simple
Energy Description Natural Gas
Read Less Info
Want to know what your home might be worth? Contact us for a FREE valuation!

Our team is ready to help you sell your home for the highest possible price ASAP


"My job is to find and attract mastery-based agents to the office, protect the culture, and make sure everyone is happy! "






