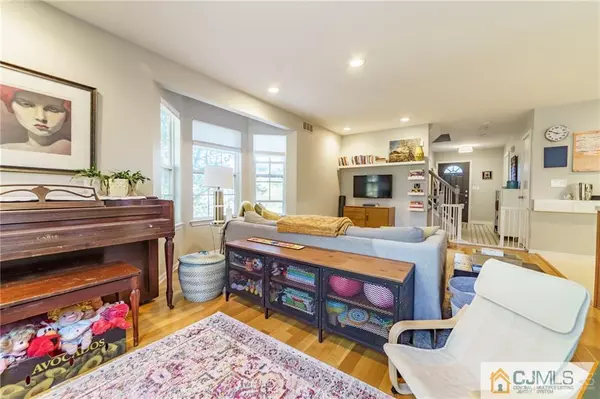$290,000
$295,000
1.7%For more information regarding the value of a property, please contact us for a free consultation.
3 Beds
2.5 Baths
1,520 SqFt
SOLD DATE : 01/15/2020
Key Details
Sold Price $290,000
Property Type Condo
Sub Type Condo/TH
Listing Status Sold
Purchase Type For Sale
Square Footage 1,520 sqft
Price per Sqft $190
Subdivision Knox Hill Twnhm Assoc
MLS Listing ID 2007295
Sold Date 01/15/20
Style End Unit
Bedrooms 3
Full Baths 2
Half Baths 1
Maintenance Fees $215
HOA Y/N true
Originating Board CJMLS API
Year Built 2002
Annual Tax Amount $5,562
Tax Year 2018
Lot Size 1,084 Sqft
Acres 0.0249
Property Description
Impeccably designed 3 BR 2.5 Bath Townhome in the desirable Knoxhill Comm is sure to please! Situated in a quiet end-unit in a prime location, enjoy space&serenity aplenty! Newly tiled designer entry w/new trim welcomes you to find a sunny&spacious open flr plan, ideal for entertaining! Gleaming HW flrs & rec lights extend throughout the 1st lvl, along w/a fresh neutral palette all through. Beautiful bumpout bay window adorns the LR & attached FDR feat. French slider to the deck. EIK boasts dec backsplash & delightful breakfast bar. Charming 1/2 bath completes this lvl. Upstairs, find new vinyl plank flrs, new trim, the main bath+3 large BR w/ample closets, inc the Master! MBR boasts a WIC w/custom wardrobes & blissful ensuite bath. Huge finished basement w/large Bilco window makes the ideal Home Office or Fam Rm! Generous rear Deck, stairs & Patio backs to peaceful, private wooded views. Smart Switch Light Controls, too! A Move-in-Ready MUST SEE!
Location
State NJ
County Monmouth
Community Sidewalks
Zoning R10
Rooms
Basement Finished, Interior Entry, Laundry Facilities, Other Room(s)
Dining Room Living Dining Combo
Kitchen Breakfast Bar, Eat-in Kitchen
Interior
Interior Features Blinds, Drapes-See Remarks, Shades-Existing, Bath Half, Dining Room, Kitchen, Living Room, 3 Bedrooms, Bath Second, Bath Main, None
Heating Forced Air
Cooling Central Air
Flooring Ceramic Tile, See Remarks, Wood
Fireplace false
Window Features Blinds,Drapes,Shades-Existing
Appliance Dishwasher, Disposal, Gas Range/Oven, Refrigerator, Gas Water Heater
Heat Source Natural Gas
Exterior
Exterior Feature Deck, Patio, Sidewalk, Yard
Garage Spaces 1.0
Pool None
Community Features Sidewalks
Utilities Available Electricity Connected, Natural Gas Connected
Roof Type Asphalt
Porch Deck, Patio
Building
Lot Description Near Shopping, Wooded
Story 2
Sewer Public Sewer
Water Public
Architectural Style End Unit
Others
HOA Fee Include Maintenance Structure,Snow Removal,Trash
Senior Community no
Tax ID 35019020000000010000C249
Ownership Fee Simple
Energy Description Natural Gas
Read Less Info
Want to know what your home might be worth? Contact us for a FREE valuation!

Our team is ready to help you sell your home for the highest possible price ASAP


"My job is to find and attract mastery-based agents to the office, protect the culture, and make sure everyone is happy! "






