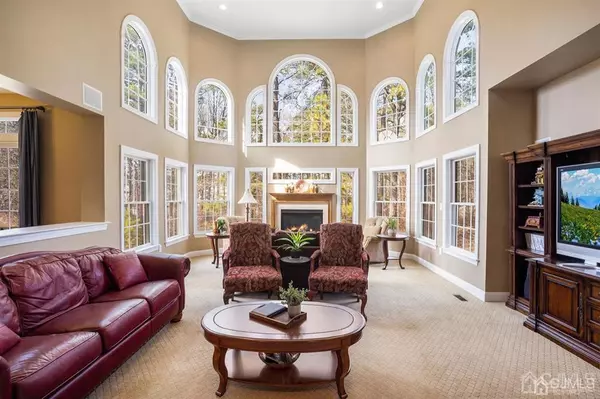$895,000
$924,900
3.2%For more information regarding the value of a property, please contact us for a free consultation.
5 Beds
4.5 Baths
5,057 SqFt
SOLD DATE : 08/03/2020
Key Details
Sold Price $895,000
Property Type Single Family Home
Sub Type Single Family Residence
Listing Status Sold
Purchase Type For Sale
Square Footage 5,057 sqft
Price per Sqft $176
Subdivision The Woods
MLS Listing ID 2013540
Sold Date 08/03/20
Style Colonial,Custom Development,Custom Home
Bedrooms 5
Full Baths 4
Half Baths 1
Originating Board CJMLS API
Year Built 2006
Annual Tax Amount $19,513
Tax Year 2019
Property Description
A rare Inverness model for sale! Need Room??? This home has it all, from the gorgeous 2 story entry foyer with floating staircase, Juliet Balcony overlooking the Family room with upgraded Palladium windows and fireplace, Entertaining is a breeze in the gourmet kitchen with quartz countertops, ss appliances, Relax in the living room, set up as an entertainment area and the sure to impress master suite with luxurious bath, boasting a sitting room & a closet with custom built in organizers, Princess ensuite with private bath + Jack and Jill bath shared by 2 bedrooms. First floor is complete with bedroom ensuite bath for guests, Au-pair or parents for a multi-generational lifestyle. Full basement with walk out ready to be finished for your enjoyment. Custom moldings, Upgraded tile in all bathrooms,Recessed lights, 3 zone heat and a/c,3 car garage all set on a beautful lot. Close to Ave K Spray Park, the Recreational Center and schools. NYC commuter friendly.
Location
State NJ
County Middlesex
Community Curbs, Sidewalks
Rooms
Basement Full, Daylight, Exterior Entry, Interior Entry, Utility Room
Dining Room Formal Dining Room
Kitchen Granite/Corian Countertops, Kitchen Island, Pantry, Eat-in Kitchen, Separate Dining Area
Interior
Interior Features Cathedral Ceiling(s), Firealarm, High Ceilings, Vaulted Ceiling(s), Bath Half, 1 Bedroom, Bath Other, Dining Room, Family Room, Entrance Foyer, Kitchen, Laundry Room, Library/Office, Living Room, 4 Bedrooms, Bath Main, Bath Second, Attic
Heating Zoned, Forced Air
Cooling Central Air, Zoned
Flooring Carpet, Ceramic Tile, Wood
Fireplaces Number 1
Fireplaces Type Gas
Fireplace true
Window Features Insulated Windows
Appliance Dishwasher, Dryer, Refrigerator, Range, Oven, Washer, Gas Water Heater
Heat Source Natural Gas
Exterior
Exterior Feature Curbs, Sidewalk, Insulated Pane Windows
Garage Spaces 3.0
Community Features Curbs, Sidewalks
Utilities Available Underground Utilities
Roof Type Asphalt
Building
Story 2
Sewer Sewer Charge, Public Sewer
Water Public
Architectural Style Colonial, Custom Development, Custom Home
Others
Senior Community no
Tax ID 12001094100036
Ownership Fee Simple
Security Features Fire Alarm
Energy Description Natural Gas
Read Less Info
Want to know what your home might be worth? Contact us for a FREE valuation!

Our team is ready to help you sell your home for the highest possible price ASAP


"My job is to find and attract mastery-based agents to the office, protect the culture, and make sure everyone is happy! "






