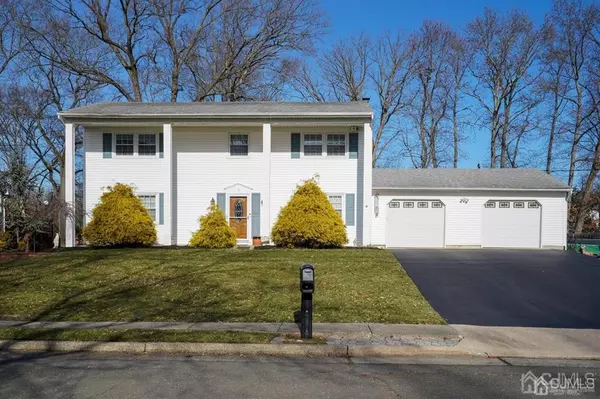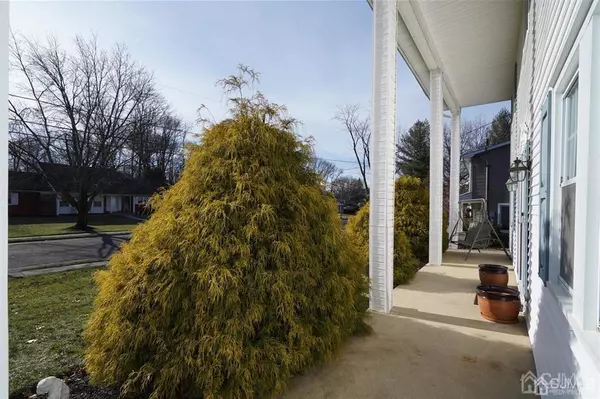$532,000
$539,900
1.5%For more information regarding the value of a property, please contact us for a free consultation.
4 Beds
2.5 Baths
0.46 Acres Lot
SOLD DATE : 07/17/2020
Key Details
Sold Price $532,000
Property Type Single Family Home
Sub Type Single Family Residence
Listing Status Sold
Purchase Type For Sale
Subdivision Morganville
MLS Listing ID 2017112
Sold Date 07/17/20
Style Colonial
Bedrooms 4
Full Baths 2
Half Baths 1
Originating Board CJMLS API
Year Built 1969
Annual Tax Amount $8,842
Tax Year 2018
Lot Size 0.465 Acres
Acres 0.4646
Lot Dimensions 115 x 176
Property Description
Charming colonial in Whittier Oaks w/all upgrades taken care of for you! You€re welcomed home by a spacious entry foyer & hardwood flooring, main living room provides plenty of space to unwind & relax! The formal dining room is currently being used as a home office but is spacious enough to entertain the whole family and conveniently located next to the updated EIK with granite counters, SS appl, & breakfast nook! Large family room currently being used as a dining room & boasts French doors to the yard! Upstairs features 4 generous sized bedrooms including the master suite w/full bathroom & plenty of closet space! Crown & chair moldings throughout, 6 panel doors, replaced windows, newer HVAC&roof, 2 car garage w/ openers, and more! Entertain all summer long in your resort style yard boasting a deck, in-ground pool, play area, & a natural gas line for the BBQ and generator! Conv location close to all major shopping, dining, schools, & NYC commute!
Location
State NJ
County Monmouth
Community Curbs, Sidewalks
Zoning SF-20
Rooms
Other Rooms Shed(s)
Basement Partially Finished, Other Room(s), Interior Entry, Utility Room
Dining Room Formal Dining Room
Kitchen Granite/Corian Countertops, Breakfast Bar, Separate Dining Area
Interior
Interior Features Blinds, Skylight, Bath Half, Dining Room, Family Room, Entrance Foyer, Kitchen, Laundry Room, Living Room, 4 Bedrooms, Bath Main, Bath Second, None
Heating Forced Air
Cooling Central Air
Flooring Carpet, Ceramic Tile, Wood
Fireplace false
Window Features Screen/Storm Window,Blinds,Skylight(s)
Appliance Electric Range/Oven, Microwave, Gas Water Heater
Heat Source Natural Gas
Exterior
Exterior Feature Open Porch(es), Curbs, Deck, Patio, Screen/Storm Window, Sidewalk, Fencing/Wall, Storage Shed, Yard
Garage Spaces 2.0
Fence Fencing/Wall
Pool In Ground
Community Features Curbs, Sidewalks
Utilities Available Natural Gas Connected
Roof Type Asphalt
Porch Porch, Deck, Patio
Building
Lot Description Near Shopping, Near Train, Near Public Transit
Story 2
Sewer Sewer Charge, Public Sewer
Water Public
Architectural Style Colonial
Others
Senior Community no
Tax ID 3000270000000025
Ownership Fee Simple
Energy Description Natural Gas
Read Less Info
Want to know what your home might be worth? Contact us for a FREE valuation!

Our team is ready to help you sell your home for the highest possible price ASAP


"My job is to find and attract mastery-based agents to the office, protect the culture, and make sure everyone is happy! "






