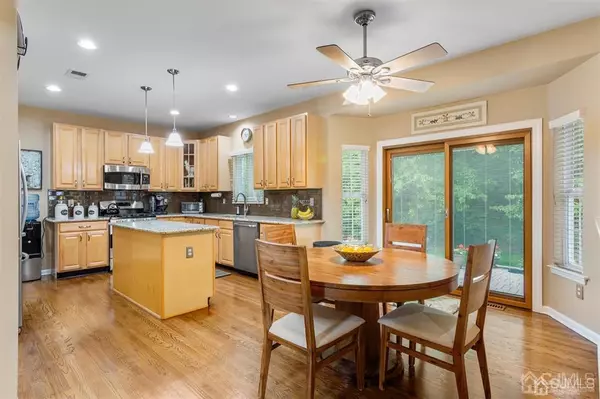$655,000
$668,888
2.1%For more information regarding the value of a property, please contact us for a free consultation.
5 Beds
2.5 Baths
2,956 SqFt
SOLD DATE : 08/12/2020
Key Details
Sold Price $655,000
Property Type Single Family Home
Sub Type Single Family Residence
Listing Status Sold
Purchase Type For Sale
Square Footage 2,956 sqft
Price per Sqft $221
Subdivision Whispering Woods
MLS Listing ID 2017456
Sold Date 08/12/20
Style Colonial
Bedrooms 5
Full Baths 2
Half Baths 1
Originating Board CJMLS API
Year Built 1999
Annual Tax Amount $12,661
Tax Year 2019
Lot Dimensions 100x201
Property Description
Private Enclave of homes called Whispering Woods'' this custom home is set in a Cul De Sac, Pretty landscaping and paver walkway lead you home. Privacy abounds in the secluded backyard with paver patio located right off the kitchen. The foyer is accented with custom molding,hardwood floors leading Into the formal living and dining rooms, updated kitchen with granite, subway tile, ss appliances, pantry and separate dining area, spend evenings sitting around the fireplace in the family room, 5th bedroom can be possible ensuite. Master suite fit for a King and Queen with tray ceiling, custom closet with built in shelving, recently renovated contemporary luxury bath, 3 more beds with shared hall bath. Recessed lights, Laminate flooring, Full basement, newer garage doors, replaced 2 zone HVAC and HWH, 2 new garage doors, sprinkler system, Close to everything including NJTP and RT 9 shopping. Low taxes
Location
State NJ
County Middlesex
Community Curbs, Sidewalks
Rooms
Basement Full, Storage Space, Interior Entry, Utility Room
Dining Room Formal Dining Room
Kitchen Granite/Corian Countertops, Kitchen Island, Pantry, Eat-in Kitchen, Separate Dining Area
Interior
Interior Features Blinds, Bath Half, 1 Bedroom, Dining Room, Family Room, Entrance Foyer, Kitchen, Laundry Room, Living Room, 4 Bedrooms, Bath Main, Bath Other, Attic
Heating Zoned, Forced Air
Cooling Central Air, Ceiling Fan(s), Zoned
Flooring Ceramic Tile, See Remarks, Wood
Fireplaces Number 1
Fireplaces Type Wood Burning
Fireplace true
Window Features Screen/Storm Window,Insulated Windows,Blinds
Appliance Dishwasher, Gas Range/Oven, Microwave, Refrigerator, Gas Water Heater
Heat Source Natural Gas
Exterior
Exterior Feature Lawn Sprinklers, Curbs, Patio, Screen/Storm Window, Sidewalk, Yard, Insulated Pane Windows
Garage Spaces 2.0
Community Features Curbs, Sidewalks
Utilities Available Underground Utilities, Cable Connected, Electricity Connected, Natural Gas Connected
Roof Type Asphalt
Porch Patio
Building
Lot Description Near Shopping, Cul-De-Sac, Near Public Transit
Story 2
Sewer Public Sewer
Water Public
Architectural Style Colonial
Others
Senior Community no
Tax ID 120014800000003011
Ownership Fee Simple
Energy Description Natural Gas
Read Less Info
Want to know what your home might be worth? Contact us for a FREE valuation!

Our team is ready to help you sell your home for the highest possible price ASAP


"My job is to find and attract mastery-based agents to the office, protect the culture, and make sure everyone is happy! "






