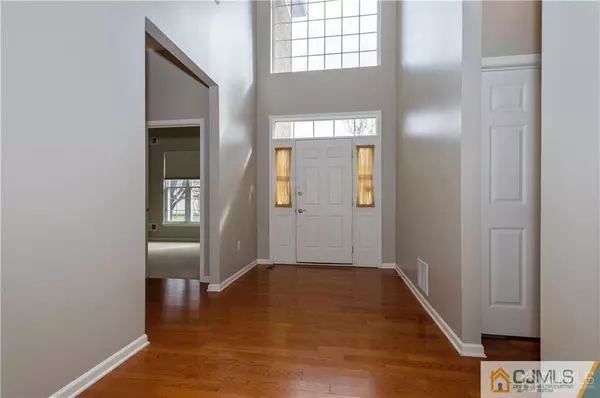$640,000
$669,000
4.3%For more information regarding the value of a property, please contact us for a free consultation.
4 Beds
3 Baths
3,243 SqFt
SOLD DATE : 11/02/2020
Key Details
Sold Price $640,000
Property Type Single Family Home
Sub Type Single Family Residence
Listing Status Sold
Purchase Type For Sale
Square Footage 3,243 sqft
Price per Sqft $197
Subdivision Regency/Monroe
MLS Listing ID 2011602
Sold Date 11/02/20
Style Development Home
Bedrooms 4
Full Baths 3
Maintenance Fees $392
HOA Y/N true
Originating Board CJMLS API
Year Built 2005
Annual Tax Amount $16,439
Tax Year 2019
Lot Size 6,577 Sqft
Acres 0.151
Lot Dimensions 110x60
Property Description
This home cannot be duplicated at this price! Sought after Bayhill w/ scenic views of the golf course 9th hole, the Clubhouse & the lush grounds of Regency! Entire house freshly painted. Complete w/ every extension - Kitchen, Great Room, Master BR, Garage. Immaculate hardwood floors. Whole house generator! Two Story Entry. Fabulous upgraded Level 5 kitchen cabinetry, expanded granite counter top, SS appliances, dble oven. Enlarged eating area in kitchen leads to custom brick paver patio w/ sitting wall surrounded by landscaping & priceless views of golf course. Tray ceiling in DR, French Doors to study, open floor plan. Two-story Great Room; TV unit included w/ auto up/down control. Master BR is expanded w/ one large tray ceiling, professionally organized walk-in closet, sitting area & luxury bath. Dramatic staircase w/ wrought iron spindles lead to the spacious loft w/ 2BR, full bath & small finished room w/ many uses. Only steps to clubhouse, pool & golf.
Location
State NJ
County Middlesex
Community Art/Craft Facilities, Billiard Room, Bocce, Clubhouse, Nurse On Premise, Outdoor Pool, Fitness Center, Gated, Golf 9 Hole, Hot Tub, Indoor Pool, Curbs, Sidewalks
Zoning PD-SH
Rooms
Basement Full, None
Dining Room Living Dining Combo
Kitchen Granite/Corian Countertops, Pantry, Eat-in Kitchen
Interior
Interior Features Blinds, High Ceilings, Security System, Entrance Foyer, 2 Bedrooms, Kitchen, Laundry Room, Library/Office, Bath Main, Bath Other, Dining Room, Family Room, Loft, None
Heating Forced Air
Cooling Central Air
Flooring Carpet, Ceramic Tile, Wood
Fireplace false
Window Features Blinds
Appliance Dishwasher, Disposal, Dryer, Electric Range/Oven, Microwave, Refrigerator, Oven, Washer, Gas Water Heater
Heat Source Natural Gas
Exterior
Exterior Feature Lawn Sprinklers, Curbs, Patio, Sidewalk, Yard
Garage Spaces 2.0
Pool Outdoor Pool, Indoor, In Ground
Community Features Art/Craft Facilities, Billiard Room, Bocce, Clubhouse, Nurse on Premise, Outdoor Pool, Fitness Center, Gated, Golf 9 Hole, Hot Tub, Indoor Pool, Curbs, Sidewalks
Utilities Available Electricity Connected, Natural Gas Connected
Roof Type Asphalt
Handicap Access See Remarks
Porch Patio
Building
Lot Description On Golf Course, Level, Zero Lot Line
Story 2
Sewer Public Sewer
Water Public
Architectural Style Development Home
Others
HOA Fee Include Amenities-Some,Management Fee,Common Area Maintenance,Golf Course,Reserve Fund,Snow Removal,Trash,Maintenance Grounds,Utility Hook-Ups,Maintenance Fee
Senior Community yes
Tax ID 12000351100004
Ownership Fee Simple
Security Features Security System
Energy Description Natural Gas
Pets Description Yes
Read Less Info
Want to know what your home might be worth? Contact us for a FREE valuation!

Our team is ready to help you sell your home for the highest possible price ASAP


"My job is to find and attract mastery-based agents to the office, protect the culture, and make sure everyone is happy! "






