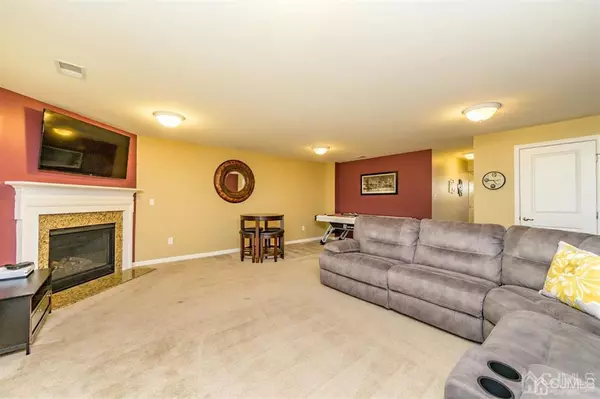$415,000
$424,900
2.3%For more information regarding the value of a property, please contact us for a free consultation.
3 Beds
2.5 Baths
2,157 SqFt
SOLD DATE : 12/21/2020
Key Details
Sold Price $415,000
Property Type Townhouse
Sub Type Townhouse,Condo/TH
Listing Status Sold
Purchase Type For Sale
Square Footage 2,157 sqft
Price per Sqft $192
Subdivision Rose Glen Residential
MLS Listing ID 2105491
Sold Date 12/21/20
Style Townhouse,End Unit
Bedrooms 3
Full Baths 2
Half Baths 1
Maintenance Fees $200
Originating Board CJMLS API
Year Built 2014
Annual Tax Amount $7,639
Tax Year 2019
Lot Size 871 Sqft
Acres 0.02
Property Description
Amazing end unit townhome in the heart of desirable Tinton Falls! You don't want to miss out on this 3 Bed 2.5 Bath modern home in a community that many seek. 3 lvls of living space!! Main lvl FR is the perfect place to relax & unwind. Gas fireplace is great for the chilly seasons to come, neutral tone carpet is easy to match, recessed lights & access to your very own patio, too! Powder & Utility Rm complete this flr. Upstairs, an open & airy layout made for entertaining! Light & bright LR is open to the updated kitchen & dining area. The flow from room to room is smooth & effortless! Upscale Kitchen w/trendy pendent lights over a large island, ample cab storage + pantry, SS Appl, dual SS sink & access to the raised deck. Large Master BR w/EnSuite Bath. 2 more great size Bedrooms. Laundry room in the unit is a huge bonus. The amenities that come along with the home are unbeatable. Plus you're only seconds from GSP & plenty of local conveniences! This one won't last!!
Location
State NJ
County Monmouth
Community Sidewalks
Rooms
Dining Room Formal Dining Room
Kitchen Granite/Corian Countertops, Breakfast Bar, Kitchen Exhaust Fan, Kitchen Island, Pantry, Eat-in Kitchen
Interior
Interior Features Watersoftener Owned, Bath Half, Family Room, Utility Room, Dining Room, Kitchen, Living Room, Bath Main, Bath Second, 3 Bedrooms, Laundry Room, Attic
Heating Forced Air
Cooling Central Air
Flooring Carpet, Wood
Fireplaces Number 1
Fireplaces Type Gas
Fireplace true
Appliance Dishwasher, Gas Range/Oven, Exhaust Fan, Microwave, Refrigerator, Water Softener Owned, Kitchen Exhaust Fan, Gas Water Heater
Heat Source Natural Gas
Exterior
Exterior Feature Lawn Sprinklers, Deck, Patio, Sidewalk, Fencing/Wall
Garage Spaces 1.0
Fence Fencing/Wall
Pool None
Community Features Sidewalks
Utilities Available Electricity Connected, Natural Gas Connected
Roof Type Asphalt
Porch Deck, Patio
Building
Lot Description Level
Story 3
Sewer Public Sewer
Water Public
Architectural Style Townhouse, End Unit
Others
HOA Fee Include Common Area Maintenance,Maintenance Structure,Snow Removal,Trash,Maintenance Grounds
Senior Community no
Tax ID 49001200700002
Ownership Condominium
Energy Description Natural Gas
Read Less Info
Want to know what your home might be worth? Contact us for a FREE valuation!

Our team is ready to help you sell your home for the highest possible price ASAP


"My job is to find and attract mastery-based agents to the office, protect the culture, and make sure everyone is happy! "






