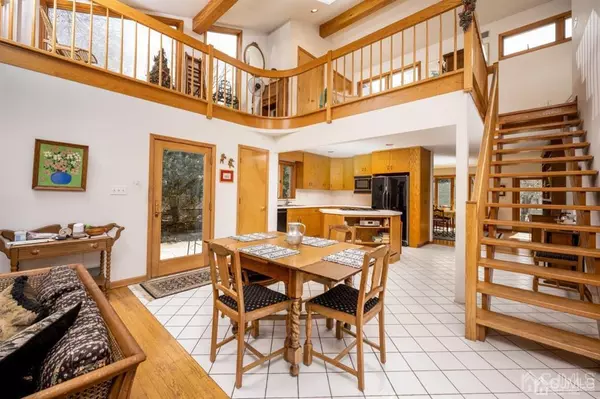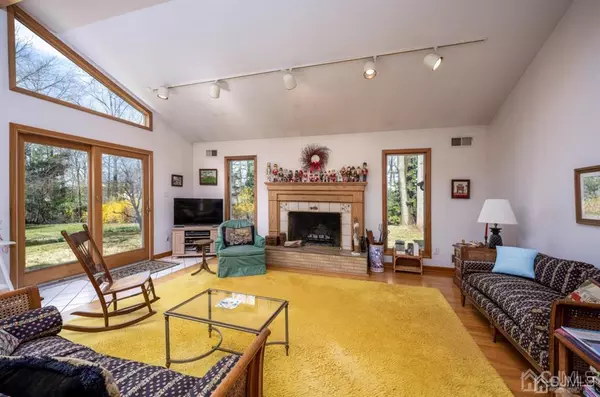$694,000
$569,000
22.0%For more information regarding the value of a property, please contact us for a free consultation.
3 Beds
3 Baths
2,171 SqFt
SOLD DATE : 06/24/2022
Key Details
Sold Price $694,000
Property Type Single Family Home
Sub Type Single Family Residence
Listing Status Sold
Purchase Type For Sale
Square Footage 2,171 sqft
Price per Sqft $319
Subdivision North Edison - Tower Sec
MLS Listing ID 2211538R
Sold Date 06/24/22
Style Custom Home
Bedrooms 3
Full Baths 3
Originating Board CJMLS API
Year Built 1963
Annual Tax Amount $13,972
Tax Year 2021
Lot Size 0.258 Acres
Acres 0.2583
Lot Dimensions 150.00 x 75.00
Property Description
Wake up every morning and feel like you are on vacation. This beautiful custom designed home is composed of a gallery of windows overlooking a private lot on a dead end street. Located minutes away from NY city trains (Metropark) in the highly rated North Edison school district, this home will check off all your boxes. Step through the front door into a cozy formal dining room with a wall of built-in cabinets for all your storage needs. The room flows into an open-concept kitchen with plenty of room for an additional dining table, a center island with stove-top and even more cabinetry. The kitchen extends into the spacious living room with a wood-burning fireplace for those cold winter nights. A loft located above completes the space. The first floor hosts the main bedroom that opens up to a Florida room which can be used as an office, a reading room, or TV room. The unfinished basement leaves you room to create additional living space as needed. All this and more, conveniently located near highways, shops, restaurants and houses of worship. It won't last long!
Location
State NJ
County Middlesex
Zoning RB
Rooms
Other Rooms Shed(s)
Basement Full, Bath Full, Storage Space, Interior Entry, Laundry Facilities
Dining Room Formal Dining Room
Kitchen Kitchen Island
Interior
Interior Features Vaulted Ceiling(s), 2 Bedrooms, Great Room, Kitchen, Bath Full, Dining Room, Florida Room, 1 Bedroom, Loft, None
Heating Forced Air
Cooling Central Air
Flooring Ceramic Tile, Wood
Fireplaces Number 2
Fireplaces Type Wood Burning
Fireplace true
Appliance Dishwasher, Gas Range/Oven, Refrigerator
Heat Source Natural Gas
Exterior
Exterior Feature Storage Shed, Yard
Utilities Available Underground Utilities
Roof Type Asphalt
Building
Lot Description Near Train, Backs to Park Land, Dead - End Street, Near Public Transit
Story 2
Sewer Public Sewer
Water Well
Architectural Style Custom Home
Others
Senior Community no
Tax ID 0500665000000012B
Ownership Fee Simple
Energy Description Natural Gas
Read Less Info
Want to know what your home might be worth? Contact us for a FREE valuation!

Our team is ready to help you sell your home for the highest possible price ASAP

"My job is to find and attract mastery-based agents to the office, protect the culture, and make sure everyone is happy! "






