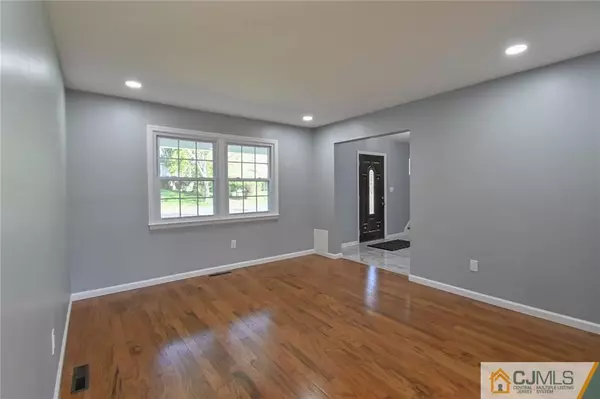$781,000
$749,900
4.1%For more information regarding the value of a property, please contact us for a free consultation.
4 Beds
2.5 Baths
SOLD DATE : 07/01/2022
Key Details
Sold Price $781,000
Property Type Single Family Home
Sub Type Single Family Residence
Listing Status Sold
Purchase Type For Sale
Subdivision North Edison
MLS Listing ID 2251434M
Sold Date 07/01/22
Style Split Level
Bedrooms 4
Full Baths 2
Half Baths 1
Originating Board CJMLS API
Year Built 1967
Annual Tax Amount $13,435
Tax Year 2021
Lot Dimensions 101X147
Property Description
Amazing North facing home in desirable Livingston acres. The home is completely remodeled. You enter into open foyer with coat closet & marble tiles. Bright sunny living room with recessed lights and hardwood floors. Brand new eat in kitchen with breakfast bar, white cabinets, quartz counter tops, back splash, pantry & new stainless-steel appliances. Spacious family room with recessed light, hardwood floors and new sliders to the backyard. Laundry room and side entrance finishes the main floor. Master bedroom suite with huge closet & spacious master bathroom with double sinks standing shower. Nice size other bedrooms with good closet space & other bathroom is in hallway with Jacuzzi style tub. Freshly painted. Brand new siding, windows and garage doors. Basement with tiles can be used as rec room. Nice size Yard. Two car garage. Close to public library, trains, shopping and metro park. One of the best schools in Edison. Showings start 5/7/2022
Location
State NJ
County Middlesex
Zoning RA
Rooms
Basement Partial, Interior Entry, Utility Room
Dining Room Formal Dining Room
Kitchen Breakfast Bar, Eat-in Kitchen, Granite/Corian Countertops, Separate Dining Area
Interior
Interior Features Dining Room, Bath Half, Family Room, Entrance Foyer, Kitchen, Laundry Room, Living Room, 4 Bedrooms, Bath Main, Bath Second, None
Heating Forced Air
Cooling Central Air
Flooring Ceramic Tile, Wood
Fireplace false
Appliance Dishwasher, Dryer, Gas Range/Oven, Microwave, Refrigerator, Washer, Gas Water Heater
Heat Source Natural Gas
Exterior
Exterior Feature Yard
Garage Spaces 2.0
Utilities Available Underground Utilities
Roof Type Asphalt
Building
Lot Description Near Shopping, Near Train
Faces North
Story 2
Sewer Public Sewer
Water Public
Architectural Style Split Level
Others
Senior Community no
Tax ID 0500546K00040
Ownership Land Owned
Energy Description Natural Gas
Read Less Info
Want to know what your home might be worth? Contact us for a FREE valuation!

Our team is ready to help you sell your home for the highest possible price ASAP

"My job is to find and attract mastery-based agents to the office, protect the culture, and make sure everyone is happy! "






