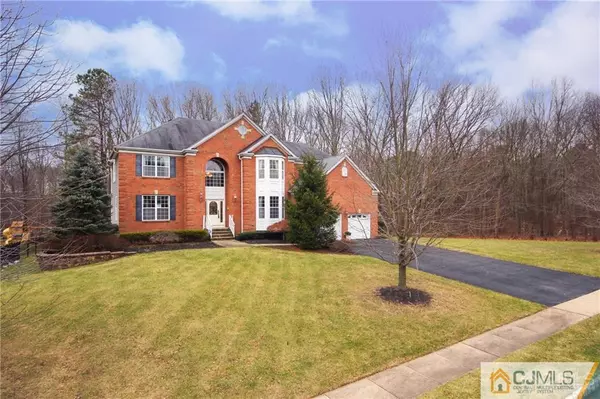$610,000
$629,900
3.2%For more information regarding the value of a property, please contact us for a free consultation.
5 Beds
2.5 Baths
3,336 SqFt
SOLD DATE : 05/14/2020
Key Details
Sold Price $610,000
Property Type Single Family Home
Sub Type Single Family Residence
Listing Status Sold
Purchase Type For Sale
Square Footage 3,336 sqft
Price per Sqft $182
Subdivision Kensington Woods
MLS Listing ID 2010190
Sold Date 05/14/20
Style Colonial
Bedrooms 5
Full Baths 2
Half Baths 1
HOA Fees $77/qua
HOA Y/N true
Originating Board CJMLS API
Year Built 2004
Annual Tax Amount $17,639
Tax Year 2019
Lot Size 0.636 Acres
Acres 0.636
Property Description
$53,500 then assessed value! Amazing entry to the center hall, 2 story grand foyer w/spiral staircase.Luxury is a 5th bdrm on the main level or a home office? Gleaming HW floors in the Formal Living, Dining & Family rm make cleaning a breeze. Accents chair rails & moulding in the living, and dining area. Tour this one! The family rm offers high ceilings w Xtraordinary natural light from the lunette window.Roast Marshmallows in the WBFP. Oh,the kitchen spectacular!Granite counters,maple cabinets:center island w/SS Appl. w/access to Formal Dining rm & sliders to rear deck. Powder & laundry rm located on main lvl. New carpeting in your home from staircase to all bedrooms.Double door to master suite w/vaulted trey ceilings,walkin closet & master bath. 3 other bedrooms generous in size all w/6 panel doors, double door closets. Full bathroom on upper level as well. Basement is full with walk out & approx. 11 ft high.USDA eligible property 100% fin(qualified byrs)
Location
State NJ
County Middlesex
Community Sidewalks
Zoning R30
Rooms
Basement Full, Daylight, Interior Entry, Utility Room
Dining Room Formal Dining Room
Kitchen Granite/Corian Countertops, Kitchen Island, Pantry, Eat-in Kitchen
Interior
Interior Features 2nd Stairway to 2nd Level, Cathedral Ceiling(s), Central Vacuum, Drapes-See Remarks, Intercom, High Ceilings, Security System, Vaulted Ceiling(s), Bath Half, 1 Bedroom, Dining Room, Family Room, Kitchen, Laundry Room, Living Room, 2 Bedrooms, 3 Bedrooms, 4 Bedrooms, Bath Main, Bath Other, None
Heating Forced Air
Cooling Central Air
Flooring Carpet, Ceramic Tile, Wood
Fireplaces Number 1
Fireplaces Type Fireplace Screen, Wood Burning
Fireplace true
Window Features Drapes
Appliance Dishwasher, Dryer, Gas Range/Oven, Microwave, Refrigerator, Washer, Gas Water Heater
Heat Source Natural Gas
Exterior
Exterior Feature Deck, Sidewalk, Yard
Garage Spaces 2.0
Pool None
Community Features Sidewalks
Utilities Available See Remarks
Roof Type Asphalt
Porch Deck
Parking Type 2 Car Width, Asphalt, Garage, Attached
Building
Lot Description Near Shopping, Level, Wooded
Story 2
Sewer Public Sewer
Water Public
Architectural Style Colonial
Others
HOA Fee Include Common Area Maintenance
Senior Community no
Tax ID 120014810000127
Ownership Fee Simple
Security Features Security System
Energy Description Natural Gas
Pets Description Yes
Read Less Info
Want to know what your home might be worth? Contact us for a FREE valuation!

Our team is ready to help you sell your home for the highest possible price ASAP


"My job is to find and attract mastery-based agents to the office, protect the culture, and make sure everyone is happy! "






