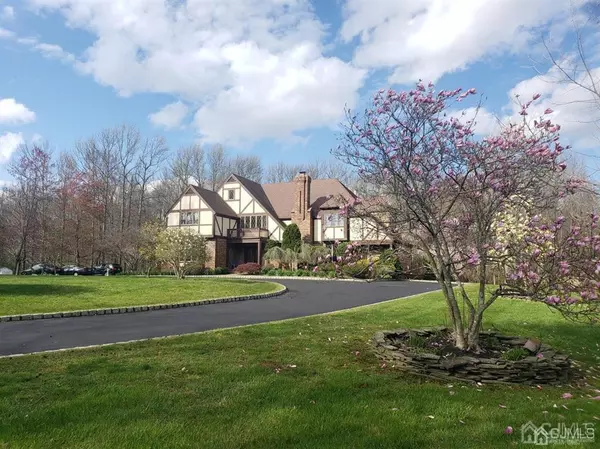$625,000
$624,900
For more information regarding the value of a property, please contact us for a free consultation.
4 Beds
4 Baths
4,213 SqFt
SOLD DATE : 09/08/2020
Key Details
Sold Price $625,000
Property Type Single Family Home
Sub Type Single Family Residence
Listing Status Sold
Purchase Type For Sale
Square Footage 4,213 sqft
Price per Sqft $148
Subdivision Monmouth Jct
MLS Listing ID 2015440
Sold Date 09/08/20
Style Custom Development,Tudor
Bedrooms 4
Full Baths 4
Originating Board CJMLS API
Year Built 1989
Annual Tax Amount $16,405
Tax Year 2019
Lot Size 2.870 Acres
Acres 2.87
Property Description
OWNER SAYS SELL! And this price reduction proves it! The character & charm of an English Tudor is nothing short of romantic! This statuesque home sits comfortably on a nearly 3 acre parcel. Come experience the graceful flow of this unique floor-plan; the outdoor openness of the 2100 sq ft deck; and the privacy of 3 acres of property! It's priced well below its' optimal condition value, so you can make your upgrades to your taste. Definitely NOT a cookie-cutter development home! Express yourself & Stand Out from the crowd! We've even included a One Year Home Warranty for you, covering over 90% of the homes systems & appliances! The open 2-story entry foyer introduces you to the gracefully curved staircase. From here you can choose to head to the private library (or 5th bedroom), the formal living room & music room or straight on in towards the family room. There is also the full bathroom on the first floor, just outside the BR/library, in case you need it! Make this your Forever Home!
Location
State NJ
County Middlesex
Community Curbs
Zoning RR
Rooms
Other Rooms Shed(s)
Basement Full, Finished, Bedroom, Other Room(s), Exterior Entry, Den, Recreation Room, Storage Space, Interior Entry, Utility Room
Dining Room Formal Dining Room
Kitchen Granite/Corian Countertops, Kitchen Exhaust Fan, Kitchen Island, Pantry, Eat-in Kitchen, Separate Dining Area
Interior
Interior Features Central Vacuum, Drapes-See Remarks, Security System, Shades-Existing, Skylight, Water Filter, Watersoftener Owned, Entrance Foyer, Kitchen, Laundry Room, Library/Office, Living Room, Bath Other, Den, Dining Room, Family Room, 4 Bedrooms, Bath Main, Bath Second, Bath Third, Attic, Den/Study
Heating Zoned, Baseboard Hotwater
Cooling Central Air, Ceiling Fan(s), Zoned
Flooring Carpet, Ceramic Tile, Wood
Fireplaces Number 2
Fireplaces Type Heatilator, Wood Burning, Free Standing
Fireplace true
Window Features Insulated Windows,Drapes,Shades-Existing,Skylight(s)
Appliance Dishwasher, Dryer, Electric Range/Oven, Exhaust Fan, Microwave, Refrigerator, Range, Oven, Washer, Water Filter, Water Softener Owned, Kitchen Exhaust Fan
Heat Source Oil
Exterior
Exterior Feature Open Porch(es), Curbs, Deck, Door(s)-Storm/Screen, Storage Shed, Yard, Insulated Pane Windows
Garage Spaces 2.0
Community Features Curbs
Utilities Available Electricity Connected, Natural Gas Connected
Roof Type Asphalt
Handicap Access Stall Shower
Porch Porch, Deck
Parking Type 2 Car Width, Additional Parking, Asphalt, Garage, Built-In Garage, Oversized, Garage Door Opener, Driveway, On Site, Paved
Building
Lot Description Near Shopping, See Remarks, Level, Near Public Transit
Story 2
Sewer Septic Tank
Water Well
Architectural Style Custom Development, Tudor
Others
Senior Community no
Tax ID 210002400000003202
Ownership Fee Simple
Security Features Security System
Energy Description Oil
Pets Description Yes
Read Less Info
Want to know what your home might be worth? Contact us for a FREE valuation!

Our team is ready to help you sell your home for the highest possible price ASAP


"My job is to find and attract mastery-based agents to the office, protect the culture, and make sure everyone is happy! "






