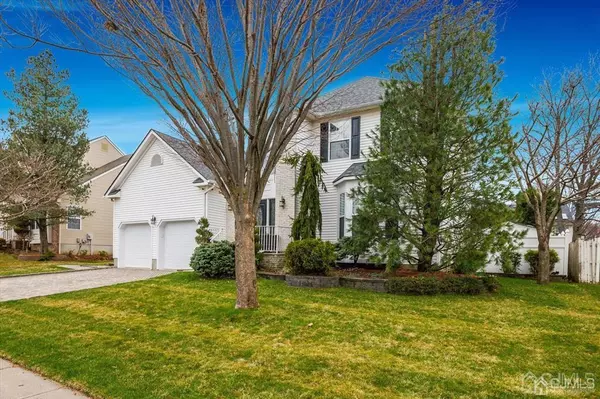$740,000
$689,000
7.4%For more information regarding the value of a property, please contact us for a free consultation.
4 Beds
2.5 Baths
2,457 SqFt
SOLD DATE : 05/18/2022
Key Details
Sold Price $740,000
Property Type Single Family Home
Sub Type Single Family Residence
Listing Status Sold
Purchase Type For Sale
Square Footage 2,457 sqft
Price per Sqft $301
Subdivision Heritage Hills
MLS Listing ID 2211241R
Sold Date 05/18/22
Style Colonial
Bedrooms 4
Full Baths 2
Half Baths 1
Originating Board CJMLS API
Year Built 1996
Annual Tax Amount $11,468
Tax Year 2021
Lot Size 8,023 Sqft
Acres 0.1842
Lot Dimensions 107.00 x 75.00
Property Description
Back on market. buyers did not proceed in attorney review. Spectacular Colonial located in the absolutely serene community of Heritage Hills. Just viewing this home as you approach it, you can sense the grand feel and care the homes interior provides. Enter into a grand foyer boasting hard wood floors. Off to the right you have spacious living, which leads you toward the formal Dining room large enough to accommodate the largest holiday get togethers. Modernized kitchen has been upgraded with high end cabinets, center island, granite counter tops and stainless steal appliances. Kitchen also has a an eat in area which leads outside to dynamic back yard. Second floor provides 4 wonderfully sized bedrooms, a guest bath and laundry facilities for convenience. The master bedroom comes accompanied with a large step-in closet and oversized en-suite. The homes basement is unfinished, but has extremely high ceilings to help accommodate the ability to provide a fully finished basement. It just awaits your finishing touches. The home itself is not the only star of this property. The second star is the epic back yard. Enter into your vacation at home yard with an amazing in-ground pool surrounded by decorative stamp-crete, and encompassed by privacy landscaping providing a serene and tranquil feeling. This home screams care and pride in ownership. It should not be missed.
Location
State NJ
County Middlesex
Zoning R-100
Rooms
Other Rooms Shed(s)
Basement Full, Exterior Entry, Storage Space, Utility Room
Dining Room Formal Dining Room
Kitchen Granite/Corian Countertops, Kitchen Island, Pantry, Eat-in Kitchen
Interior
Interior Features Skylight, Entrance Foyer, Kitchen, Bath Half, Living Room, Dining Room, Family Room, 4 Bedrooms, Laundry Room, Bath Full, Bath Main, None
Heating Forced Air
Cooling Central Air
Flooring Carpet, Ceramic Tile, Wood
Fireplaces Number 1
Fireplaces Type Gas
Fireplace true
Window Features Skylight(s)
Appliance Dishwasher, Dryer, Gas Range/Oven, Microwave, Refrigerator, Washer, Gas Water Heater
Heat Source Natural Gas
Exterior
Exterior Feature Patio, Fencing/Wall, Storage Shed, Yard
Garage Spaces 2.0
Fence Fencing/Wall
Pool In Ground
Utilities Available Cable Connected, Electricity Connected, Natural Gas Connected
Roof Type Asphalt
Porch Patio
Building
Lot Description See Remarks
Story 2
Sewer Public Sewer
Water Public
Architectural Style Colonial
Others
Senior Community no
Tax ID 230035400000000117
Ownership Fee Simple
Energy Description Natural Gas
Read Less Info
Want to know what your home might be worth? Contact us for a FREE valuation!

Our team is ready to help you sell your home for the highest possible price ASAP


"My job is to find and attract mastery-based agents to the office, protect the culture, and make sure everyone is happy! "






