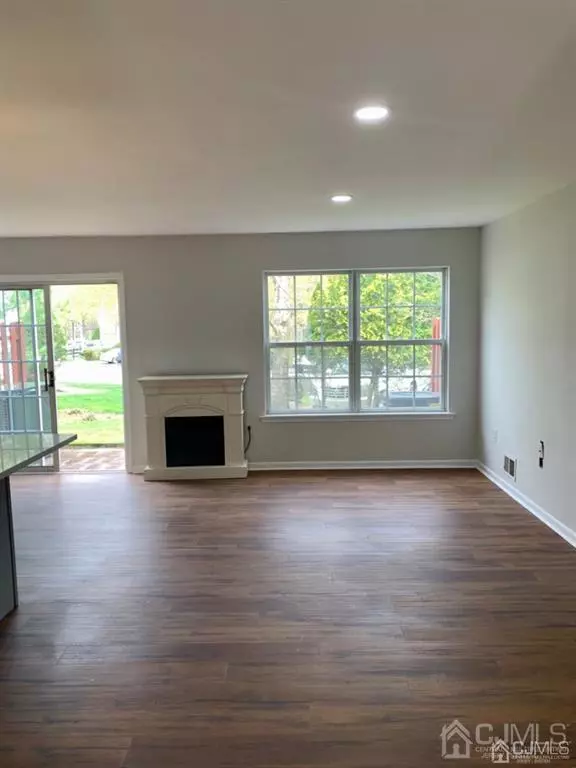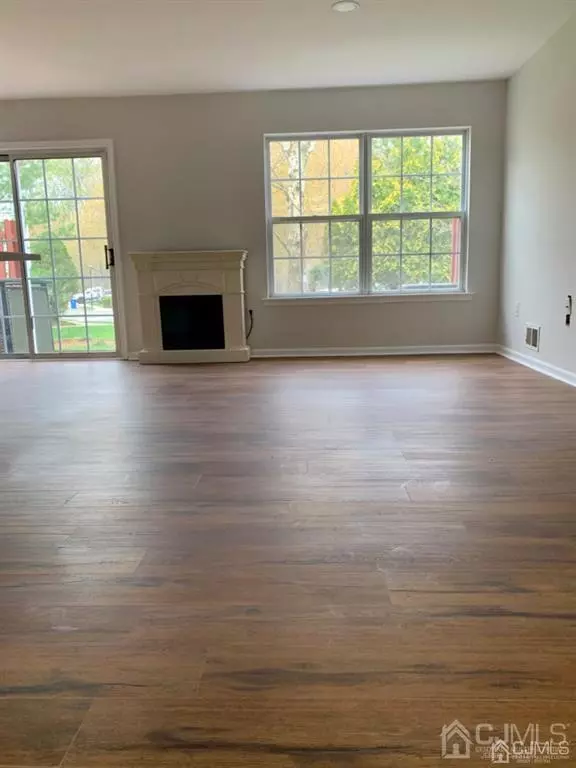$400,000
$379,900
5.3%For more information regarding the value of a property, please contact us for a free consultation.
2 Beds
2.5 Baths
1,432 SqFt
SOLD DATE : 06/06/2022
Key Details
Sold Price $400,000
Property Type Townhouse
Sub Type Townhouse,Condo/TH
Listing Status Sold
Purchase Type For Sale
Square Footage 1,432 sqft
Price per Sqft $279
Subdivision Hidden Woods
MLS Listing ID 2212721R
Sold Date 06/06/22
Style Townhouse
Bedrooms 2
Full Baths 2
Half Baths 1
Maintenance Fees $281
Originating Board CJMLS API
Year Built 1994
Annual Tax Amount $6,400
Tax Year 2021
Lot Size 810 Sqft
Acres 0.0186
Lot Dimensions 0.00 x 0.00
Property Description
Welcome to a 1,432 sq ft fully renovated town-home with lots of natural light and one car garage located in the desirable and private Hidden Woods Community. House is tastefully renovated with an open kitchen, fresh paint, a new laminate floor throughout the house & new oak stairs. The first floor has a vaulted ceiling foyer, a well-maintained half bath, a garage entrance, a laundry room, a newly renovated open concept kitchen with a center island, quartz countertop, and stainless steel appliances with L-shape living & dining leads to a patio. Upstairs has a spacious landing, the Primary Suite with a large closet and master bath, nice size second bedroom with an ample closet. The third floor has a spacious loft with a large storage closet that can be an office/guest bedroom. Town-home is very close to shopping, theater, restaurants, Rt 287, and Public Transportation. Showing starts on April 24th.
Location
State NJ
County Middlesex
Zoning R10A
Rooms
Dining Room Living Dining Combo
Kitchen Granite/Corian Countertops, Kitchen Island
Interior
Interior Features Kitchen, Laundry Room, Bath Half, Living Room, Dining Room, 2 Bedrooms, Bath Main, Bath Second, Beamed Ceilings
Heating Forced Air
Cooling Central Air
Flooring Laminate
Fireplace false
Appliance Dishwasher, Dryer, Gas Range/Oven, Microwave, Refrigerator
Heat Source Natural Gas
Exterior
Exterior Feature Patio
Garage Spaces 1.0
Pool None
Utilities Available Electricity Connected, Natural Gas Connected
Roof Type Asphalt
Porch Patio
Building
Lot Description Interior Lot
Story 3
Sewer Public Sewer
Water Public
Architectural Style Townhouse
Others
HOA Fee Include Common Area Maintenance,Snow Removal
Senior Community no
Tax ID 17015030000001100000C0268
Ownership Fee Simple
Energy Description Natural Gas
Read Less Info
Want to know what your home might be worth? Contact us for a FREE valuation!

Our team is ready to help you sell your home for the highest possible price ASAP


"My job is to find and attract mastery-based agents to the office, protect the culture, and make sure everyone is happy! "






