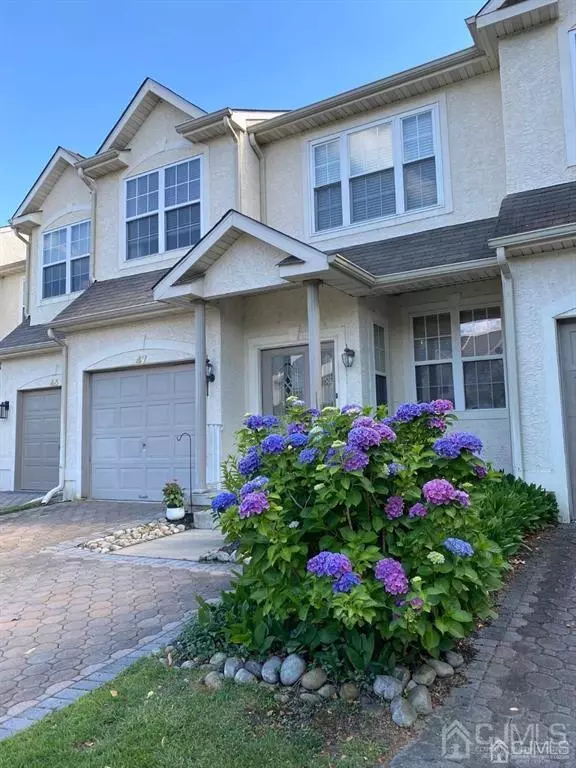$400,000
$399,000
0.3%For more information regarding the value of a property, please contact us for a free consultation.
3 Beds
3 Baths
1,965 SqFt
SOLD DATE : 08/31/2022
Key Details
Sold Price $400,000
Property Type Townhouse
Sub Type Townhouse,Condo/TH
Listing Status Sold
Purchase Type For Sale
Square Footage 1,965 sqft
Price per Sqft $203
Subdivision Heron Point Estates
MLS Listing ID 2216546R
Sold Date 08/31/22
Style Townhouse
Bedrooms 3
Full Baths 2
Half Baths 2
HOA Fees $190/mo
HOA Y/N true
Originating Board CJMLS API
Year Built 2001
Annual Tax Amount $8,840
Tax Year 2021
Lot Size 2,831 Sqft
Acres 0.065
Lot Dimensions 118.00 x 24.00
Property Description
This Beautiful Townhouse is located in highly desirable Heron Pointe Estates. A 3-step-up foyer entry leads you to a 1965 square feet open viewed of a Spacious Grant Living room and Dining room, a Family Room, and a Kitchen. (This is the ONLY house which has a See Through Open View in the whole community.) Its Kitchen has an eat-in area, a working desk, and a 4-Layered Custom-Built-In Chef's Pantry. The 2-story spacious family room features Gorgeous 2-Story Widows, a Ceiling Fan, and a Remote controlled Mantel Gas Fireplace. Gleaming Hardwood Floors and Recess Lights are throughout the first floor. First floor is completed with a powder room and a coat closet. The Trex Deck has a Built-in Natural Gas Pipe Line for a BBQ Grill. The 2nd floor features 3 Bedrooms, a long hallway, a second full bath, a Laundry Room, and a pull down stairs attic. The Master Suite can easily accommodate a King-Size bed. Its large Master Bathroom has a two-sink vanity, a stall shower, and a Natural Sunroof Light above a Luxury Jetted Jacuzzi Tub. Huge Fully Finished Basement has a second half bath, and a very large storage room. The Solar Panels in the back roof was installed in year 2018 which has Saved 40% off from the previous bills ever since.
Location
State NJ
County Burlington
Community Playground, Sidewalks
Rooms
Basement Finished, Bath Half, Storage Space, Interior Entry, Utility Room
Dining Room Living Dining Combo
Kitchen Pantry, Eat-in Kitchen
Interior
Interior Features Blinds, Cathedral Ceiling(s), Firealarm, Skylight, Vaulted Ceiling(s), Entrance Foyer, Great Room, Kitchen, Bath Half, Dining Room, Family Room, 3 Bedrooms, Laundry Room, Bath Full, Bath Main, Attic, Additional Bath
Heating Forced Air
Cooling Central Air, Ceiling Fan(s), Attic Fan
Flooring Carpet, Ceramic Tile, Wood
Fireplaces Number 1
Fireplaces Type Gas
Fireplace true
Window Features Blinds,Skylight(s)
Appliance Dishwasher, Dryer, Electric Range/Oven, Microwave, Refrigerator, Washer, Gas Water Heater
Heat Source Natural Gas
Exterior
Exterior Feature Barbecue, Lawn Sprinklers, Deck, Sidewalk, Yard
Garage Spaces 1.0
Community Features Playground, Sidewalks
Utilities Available Cable TV, Cable Connected, Electricity Connected, Natural Gas Connected
Roof Type Asphalt
Handicap Access Stall Shower
Porch Deck
Building
Lot Description Near Shopping, Private, Dead - End Street
Story 2
Sewer Public Sewer
Water Public
Architectural Style Townhouse
Others
HOA Fee Include Common Area Maintenance,Maintenance Structure,Reserve Fund,Snow Removal,Maintenance Grounds
Senior Community no
Tax ID 13000070700007
Ownership Fee Simple
Security Features Fire Alarm
Energy Description Natural Gas
Pets Allowed Yes
Read Less Info
Want to know what your home might be worth? Contact us for a FREE valuation!

Our team is ready to help you sell your home for the highest possible price ASAP


"My job is to find and attract mastery-based agents to the office, protect the culture, and make sure everyone is happy! "






