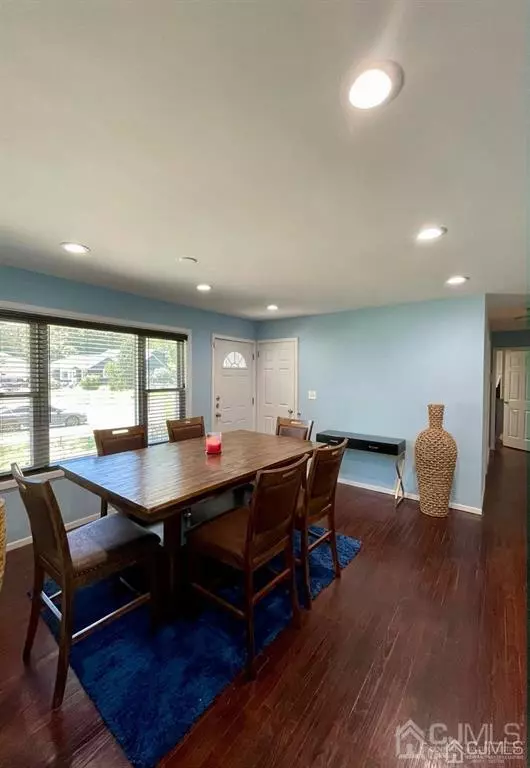$500,000
$469,000
6.6%For more information regarding the value of a property, please contact us for a free consultation.
4 Beds
3 Baths
1,510 SqFt
SOLD DATE : 08/23/2022
Key Details
Sold Price $500,000
Property Type Single Family Home
Sub Type Single Family Residence
Listing Status Sold
Purchase Type For Sale
Square Footage 1,510 sqft
Price per Sqft $331
Subdivision Colonial Gardens
MLS Listing ID 2300265R
Sold Date 08/23/22
Style Ranch
Bedrooms 4
Full Baths 3
Originating Board CJMLS API
Year Built 1961
Annual Tax Amount $11,030
Tax Year 2021
Lot Size 0.270 Acres
Acres 0.27
Lot Dimensions 100.00 x 120.00
Property Description
*****Best and Final due Friday 7/15 by 5pm****** Bright and spacious ranch located in North Brunswick's sought-after Colonial Garden area, this recently renovated 4-bed 3-bath home is truly move-in-ready with nothing left to do but unpack! The property sits on approximately 0.30 acres with gorgeous manicured landscaping in the front and a generous barbecue-ready backyard with a newer deck in the back. This home has tons of recent upgrades including newer windows(2018), blinds, and brand-new shutters throughout. The main level opens into an open concept dining room that flows right into the bright and spacious living room. A full bathroom in the hallway and 4 well-proportioned bedrooms are also on the first floor. The primary bedroom includes an en-suite bathroom. A large eat-in kitchen with newer SS appliances completes the first level. Downstairs you will find a cozy fully finished basement with living area, another bathroom, laundry room, plenty of storage space, and a bonus room! Conveniently located close to US Route 130, Rt 1, NJ Turnpike. New Brunswick & Jersey Ave rail stations provide an easy commute to NYC. Plenty of local shops and restaurants nearby. HVAC system, Hot Water Heater & Central Air are all roughly 5 years old. The roof is roughly 5 years old as well. Additional upgrades include newer gutters and leaf filters, newer siding, windows, blinds, and brand-new shutters throughout the home. Freshly painted and ready for you to move right in!**Sq Ft info from NJACTB
Location
State NJ
County Middlesex
Rooms
Basement Finished, Bath Full, Other Room(s), Recreation Room, Interior Entry, Utility Room, Laundry Facilities
Dining Room Formal Dining Room
Kitchen Eat-in Kitchen
Interior
Interior Features Blinds, Security System, Entrance Foyer, Kitchen, 4 Bedrooms, Living Room, Bath Main, Bath Other, Dining Room, None, Attic
Heating Forced Air
Cooling Central Air
Flooring Ceramic Tile, Vinyl-Linoleum, Wood
Fireplace false
Window Features Blinds
Appliance Dishwasher, Gas Range/Oven, Microwave, Refrigerator, See Remarks, Washer, Gas Water Heater
Heat Source Natural Gas
Exterior
Exterior Feature Deck, Yard
Garage Spaces 1.0
Utilities Available Underground Utilities
Roof Type Asphalt
Porch Deck
Building
Lot Description See Remarks
Story 1
Sewer Sewer Charge, Public Sewer
Water Public
Architectural Style Ranch
Others
Senior Community no
Tax ID 1400273000000017
Ownership Fee Simple,See Remarks
Security Features Security System
Energy Description Natural Gas
Read Less Info
Want to know what your home might be worth? Contact us for a FREE valuation!

Our team is ready to help you sell your home for the highest possible price ASAP

"My job is to find and attract mastery-based agents to the office, protect the culture, and make sure everyone is happy! "






