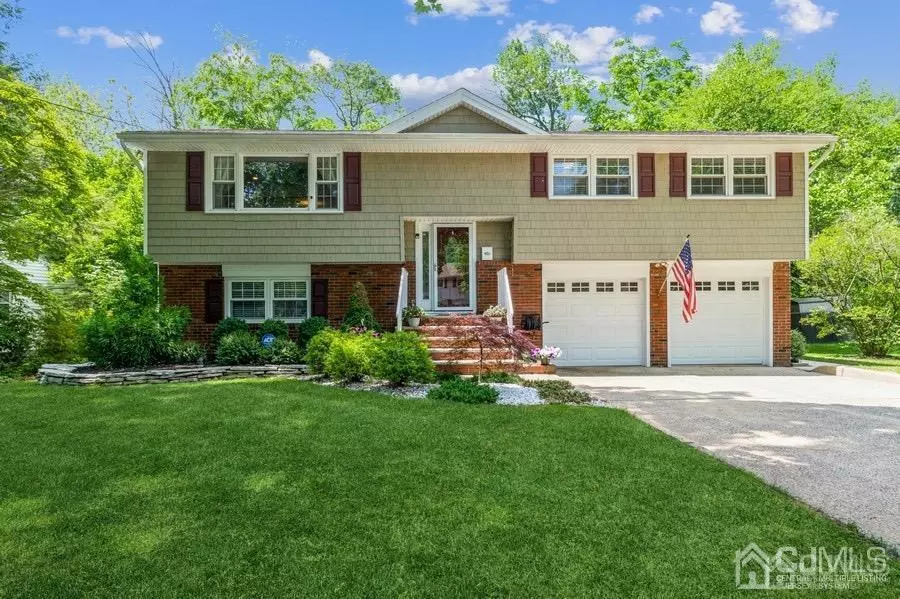$620,000
$599,000
3.5%For more information regarding the value of a property, please contact us for a free consultation.
4 Beds
3 Baths
7,758 Sqft Lot
SOLD DATE : 09/01/2022
Key Details
Sold Price $620,000
Property Type Single Family Home
Sub Type Single Family Residence
Listing Status Sold
Purchase Type For Sale
Subdivision Beechwood Heights
MLS Listing ID 2213918R
Sold Date 09/01/22
Style Bi-Level
Bedrooms 4
Full Baths 3
Originating Board CJMLS API
Year Built 1987
Annual Tax Amount $10,555
Tax Year 2021
Lot Size 7,758 Sqft
Acres 0.1781
Lot Dimensions 97.00 x 80.00
Property Description
Beautiful Bi-Level situated in one of Middlesex sought after neighborhood of Beechwood Heights! This spacious home is located on a quiet cul-de-sac and offers 4 beds, 3 renovated full baths with an open concept. Living room with large picture window with sun drenched natural sunlight, dining room, newly renovated eat-in kitchen with custom cabinets, SS appliances, and gleaming hardwood floors throughout. Primary bedroom boast 2 closets, updated full bath and plenty of storage in all the bedrooms this completes second level. First floor features family room with tile floors, and oversize window, bedroom/office, updated full bath, laundry room, entrance to yard, paver patio and private fence. Enjoy the views of the brook which back up to beautiful wooded surroundings. Two car garage with oversize storage room, 2 width driveway with 4 parking spaces and 2 additional parking spaces in the garage,Central vac and central AC. MOVE IN READY! MUST SEE! NO FLOOD INSURANCE REQUIRED
Location
State NJ
County Middlesex
Community Curbs, Sidewalks
Zoning R-75
Rooms
Dining Room Formal Dining Room
Kitchen Breakfast Bar, Eat-in Kitchen
Interior
Interior Features Central Vacuum, 1 Bedroom, Laundry Room, Bath Full, Family Room, Utility Room, 3 Bedrooms, Kitchen, Living Room, Bath Main, Dining Room, None
Heating Forced Air
Cooling Central Air
Flooring Carpet, Ceramic Tile, Wood
Fireplace false
Window Features Insulated Windows
Appliance Self Cleaning Oven, Dishwasher, Gas Range/Oven, Microwave, Refrigerator, Gas Water Heater
Heat Source Natural Gas
Exterior
Exterior Feature Curbs, Patio, Sidewalk, Fencing/Wall, Yard, Insulated Pane Windows
Garage Spaces 2.0
Fence Fencing/Wall
Community Features Curbs, Sidewalks
Utilities Available Cable TV, Electricity Connected, Natural Gas Connected
Roof Type Asphalt
Porch Patio
Building
Lot Description Cul-De-Sac
Story 2
Sewer Public Sewer
Water Well
Architectural Style Bi-Level
Others
Senior Community no
Tax ID 100007200000000311
Ownership Fee Simple
Energy Description Natural Gas
Read Less Info
Want to know what your home might be worth? Contact us for a FREE valuation!

Our team is ready to help you sell your home for the highest possible price ASAP


"My job is to find and attract mastery-based agents to the office, protect the culture, and make sure everyone is happy! "






