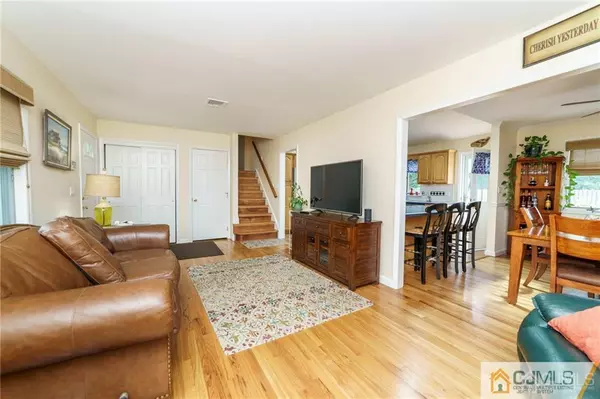$525,000
$529,900
0.9%For more information regarding the value of a property, please contact us for a free consultation.
4 Beds
2 Baths
1,952 SqFt
SOLD DATE : 02/20/2020
Key Details
Sold Price $525,000
Property Type Single Family Home
Sub Type Single Family Residence
Listing Status Sold
Purchase Type For Sale
Square Footage 1,952 sqft
Price per Sqft $268
Subdivision Shark River Manor
MLS Listing ID 2003234
Sold Date 02/20/20
Style Custom Home,Split Level
Bedrooms 4
Full Baths 2
Originating Board CJMLS API
Year Built 1965
Annual Tax Amount $7,815
Tax Year 2018
Lot Size 10,001 Sqft
Acres 0.2296
Lot Dimensions 100 x 100
Property Description
This is the ONE! Beautiful 4 BR 2 Bath Custom Home in desirable Wall boasts features to fall in love with! Well-maintained, Move-in-Ready & exuding curb appeal w/pristine landscaping & rocking chair front porch. Spacious LR welcomes you w/glistening HW floors & big bay window that illuminates the rm. Sizable FDR feat. dec molding & makes dinner parties a breeze. Breathtaking EIK offers SS Appl., tile backsplash & delightful breakfast bar! Vaulted ceiling & soaring skylights truly enhance the space. 1 BR, full bath & impressive FR too- ideal for MultiGen Living! Top lvl holds 3 more large BRs w/ample closets, inc the Master + Jack&Jill bath! Huge basement w/laundry, utility & plenty of storage. Summer BBQs are made easy in your Outdoor Oasis, complete w/gorgeous Yard, premium Deck, magnificent IG Pool, Paver Patio, Shed & Tropical Tiki Bar sure to impress, ALL fenced-in for privacy! Oversized 3 car garage w/workshop & Bar,great ManCave! A TRUE GEM & A MUST SEE!
Location
State NJ
County Monmouth
Community Sidewalks
Zoning SF-05
Rooms
Other Rooms Shed(s)
Basement Full, Laundry Facilities, Utility Room
Dining Room Formal Dining Room
Kitchen Breakfast Bar, Eat-in Kitchen
Interior
Interior Features Blinds, Drapes-See Remarks, Dry Bar, Shades-Existing, Skylight, Vaulted Ceiling(s), 1 Bedroom, Bath Main, Family Room, Dining Room, Kitchen, Living Room, 3 Bedrooms, Bath Second
Heating Baseboard Hotwater, Zoned
Cooling Central Air, Ceiling Fan(s)
Flooring Ceramic Tile, Vinyl-Linoleum, Wood
Fireplace false
Window Features Blinds,Drapes,Shades-Existing,Skylight(s)
Appliance Dishwasher, Dryer, Gas Range/Oven, Microwave, Refrigerator, Washer, Gas Water Heater
Heat Source Natural Gas
Exterior
Exterior Feature Deck, Fencing/Wall, Open Porch(es), Patio, Sidewalk, Storage Shed, Yard
Garage Spaces 3.0
Fence Fencing/Wall
Pool In Ground
Community Features Sidewalks
Utilities Available Electricity Connected, Natural Gas Connected
Roof Type Asphalt
Porch Deck, Porch, Patio
Building
Lot Description Corner Lot
Story 3
Sewer Public Sewer
Water Public
Architectural Style Custom Home, Split Level
Others
Senior Community no
Tax ID 5200240000000019
Energy Description Natural Gas
Read Less Info
Want to know what your home might be worth? Contact us for a FREE valuation!

Our team is ready to help you sell your home for the highest possible price ASAP


"My job is to find and attract mastery-based agents to the office, protect the culture, and make sure everyone is happy! "






