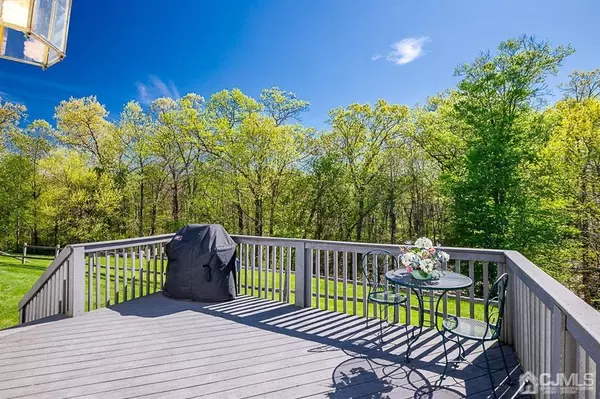$340,000
$359,999
5.6%For more information regarding the value of a property, please contact us for a free consultation.
3 Beds
3 Baths
2,592 SqFt
SOLD DATE : 08/19/2020
Key Details
Sold Price $340,000
Property Type Single Family Home
Sub Type Single Family Residence
Listing Status Sold
Purchase Type For Sale
Square Footage 2,592 sqft
Price per Sqft $131
Subdivision Greenbriar At Whittingha
MLS Listing ID 2015481
Sold Date 08/19/20
Style Contemporary,Remarks,Two Story
Bedrooms 3
Full Baths 3
HOA Fees $309/mo
HOA Y/N true
Originating Board CJMLS API
Year Built 1999
Annual Tax Amount $6,375
Tax Year 2019
Property Description
Beautiful 2-story 2600'/3Bd/3Ba Westport in 55+ Greenbriar w/9' & vaulted ceilings plus palladium windows on a professionally landscaped premium location backing woods*The 1st level begins w upgraded porcelain tiling, 2-story spacious entrance w/overlook & catwalk, a tucked away bedroom w/2-story ceilings & full bath*As you continue there's a spacious living rm/separate dining room/2-story family rm w skylights/kitchen/master en-suite*The kitchen includes solid wood cabs, all appliances, large walk-in pantry, center-island and boasts an exclusive breakfast room w/bayed walls of glass offering amazing views*French doors lead to the maintenance-free deck*1st level master en-suite including large bath, 2 walk-ins*2nd floor continues w loft large room great for additional entertaining/roomy bedroom/full bath/2 enormous storage closets*Recessed lighting, fans/custom window treatments/freshly painted*State-of-the art clubhouse w/2 many special features to list. close to NY bus/lib/shop
Location
State NJ
County Middlesex
Community Art/Craft Facilities, Billiard Room, Bocce, Movie/Stage, Clubhouse, Nurse 24 Hours, Outdoor Pool, Fitness Center, Restaurant, Gated, Golf 18 Hole, Hot Tub, Indoor Pool, Tennis Court(S), Curbs
Rooms
Basement Slab, None
Dining Room Formal Dining Room
Kitchen Breakfast Bar, Kitchen Exhaust Fan, Kitchen Island, Pantry, Eat-in Kitchen, Separate Dining Area
Interior
Interior Features 2nd Stairway to 2nd Level, Security System, Shades-Existing, Skylight, Vaulted Ceiling(s), Entrance Foyer, 2 Bedrooms, Kitchen Second, Laundry Room, Bath Main, Living Room, Bath Other, Dining Room, Family Room, Utility Room, 1 Bedroom, Loft, Bath Third, Unfinished/Other Room, None
Heating Forced Air
Cooling Central Air
Flooring Carpet, Ceramic Tile
Fireplace false
Window Features Shades-Existing,Skylight(s)
Appliance Dishwasher, Disposal, Dryer, Gas Range/Oven, Microwave, Refrigerator, Washer, Kitchen Exhaust Fan, Gas Water Heater
Heat Source Natural Gas
Exterior
Exterior Feature Lawn Sprinklers, Curbs, Deck, Yard
Garage Spaces 1.0
Pool Outdoor Pool, Indoor
Community Features Art/Craft Facilities, Billiard Room, Bocce, Movie/Stage, Clubhouse, Nurse 24 Hours, Outdoor Pool, Fitness Center, Restaurant, Gated, Golf 18 Hole, Hot Tub, Indoor Pool, Tennis Court(s), Curbs
Utilities Available Cable TV, Underground Utilities, Cable Connected, Electricity Connected, Natural Gas Connected
Roof Type Asphalt
Handicap Access Stall Shower, Support Rails, Wide Doorways
Porch Deck
Building
Lot Description Abuts Conservation Area, Near Shopping, Backs to Park Land, Near Public Transit
Faces West
Story 2
Sewer Public Sewer
Water Public
Architectural Style Contemporary, Remarks, Two Story
Others
HOA Fee Include Management Fee,Insurance,Reserve Fund,Health Care Center/Nurse,Ins Common Areas,Snow Removal,Maintenance Grounds,Maintenance Fee
Senior Community yes
Tax ID 12000484000063
Ownership Fee Simple,See Remarks
Security Features Security Gate,Security System
Energy Description Natural Gas
Pets Description Yes
Read Less Info
Want to know what your home might be worth? Contact us for a FREE valuation!

Our team is ready to help you sell your home for the highest possible price ASAP


"My job is to find and attract mastery-based agents to the office, protect the culture, and make sure everyone is happy! "






