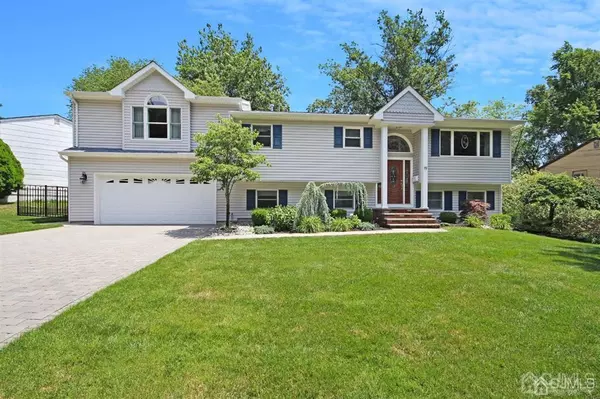$530,000
$485,000
9.3%For more information regarding the value of a property, please contact us for a free consultation.
4 Beds
2.5 Baths
2,435 SqFt
SOLD DATE : 09/18/2020
Key Details
Sold Price $530,000
Property Type Single Family Home
Sub Type Single Family Residence
Listing Status Sold
Purchase Type For Sale
Square Footage 2,435 sqft
Price per Sqft $217
Subdivision Hillsdale Estates
MLS Listing ID 2101271
Sold Date 09/18/20
Style Custom Home
Bedrooms 4
Full Baths 2
Half Baths 1
Originating Board CJMLS API
Year Built 1963
Annual Tax Amount $11,444
Tax Year 2019
Lot Size 0.295 Acres
Acres 0.2953
Property Description
Beautifully Updated and Expanded 4-Bedroom Custom Home with 2435 SQ FT of Elegant living space: Gorgeous Kitchen w Granite Ctrs, HW Floors & S/S Appliances; Spacious Living & Dining Rms in desirable open floor plan; Sliders from Dining Rm lead to Maintenance Free Deck to take in scenic views of patio & yard; Master Bedroom Suite addition with Lavish Master Bath; Generous sized Bedrooms 2 & 3 on Main Level; HW Floors throughout Main Level; Lower Level features a Nice sized Family Room, 4th Bedroom & Powder Room (easily convertible to Full Bath); Exterior Updated Roof, Siding & Paver Block Patio with natural gas line to fire pit & exterior lighting- perfect for entertaining day & night!; Multi-zoned sprinkler system; Fully fenced yard; Paver Block Driveway; Excellent location with easy access to NYC Bus, Shops, & Rt 18/NJ Tpk; Award winning EB Blue Ribbon Schools; Truly the complete package inside and out!
Location
State NJ
County Middlesex
Community Sidewalks
Zoning R4
Rooms
Other Rooms Shed(s)
Dining Room Living Dining Combo
Kitchen Granite/Corian Countertops, Pantry, Separate Dining Area
Interior
Interior Features High Ceilings, Bath Half, 1 Bedroom, Family Room, Entrance Foyer, Laundry Room, Utility Room, Dining Room, 3 Bedrooms, Kitchen, Living Room, Bath Main, Bath Other, Attic
Heating Zoned, Forced Air
Cooling Zoned
Flooring Wood
Fireplace false
Appliance Dishwasher, Dryer, Gas Range/Oven, Microwave, Refrigerator, Washer, Gas Water Heater
Heat Source Natural Gas
Exterior
Exterior Feature Barbecue, Deck, Patio, Sidewalk, Fencing/Wall, Storage Shed, Yard
Garage Spaces 2.0
Fence Fencing/Wall
Community Features Sidewalks
Utilities Available Electricity Connected, Natural Gas Connected
Roof Type Asphalt
Porch Deck, Patio
Building
Lot Description Near Shopping, Level, Near Public Transit
Story 2
Sewer Public Sewer
Water Public
Architectural Style Custom Home
Others
Senior Community no
Tax ID 04001752300007
Ownership Fee Simple
Energy Description Natural Gas
Read Less Info
Want to know what your home might be worth? Contact us for a FREE valuation!

Our team is ready to help you sell your home for the highest possible price ASAP


"My job is to find and attract mastery-based agents to the office, protect the culture, and make sure everyone is happy! "






