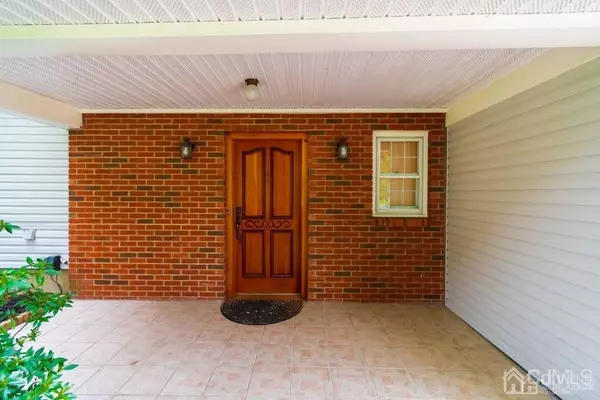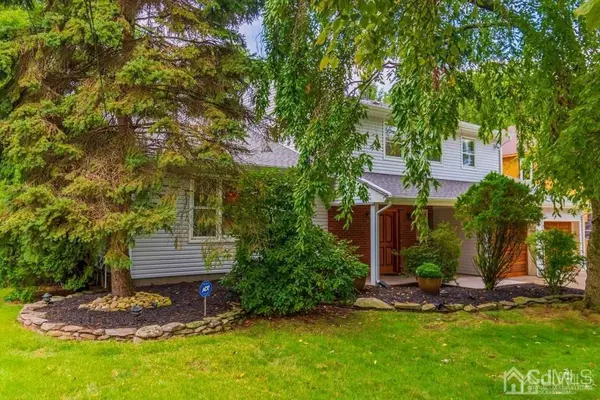$585,000
$569,900
2.6%For more information regarding the value of a property, please contact us for a free consultation.
4 Beds
2.5 Baths
2,584 SqFt
SOLD DATE : 11/18/2020
Key Details
Sold Price $585,000
Property Type Single Family Home
Sub Type Single Family Residence
Listing Status Sold
Purchase Type For Sale
Square Footage 2,584 sqft
Price per Sqft $226
Subdivision North Edison
MLS Listing ID 2105239
Sold Date 11/18/20
Style Split Level
Bedrooms 4
Full Baths 2
Half Baths 1
Originating Board CJMLS API
Year Built 1967
Annual Tax Amount $12,718
Tax Year 2019
Lot Size 0.350 Acres
Acres 0.35
Property Description
Stunning 4 Bedroom Split Level EAST Facing Home in North Edison - featuring a Dramatic entry foyer with a Sunny & Bright Living Room which leads to a sunken Dining Room with Vaulted Ceilings. The Family room has exposed beams, wood burning fireplace & glass sliders leading into the Phenomenal Great Room - Entertainment area at it's finest! This room has skylights, exposed brick & sliders to the outdoor patio and backyard..which has a brick grill large yard and storage shed. This property has 4 nice sized bedrooms - the Master has an En-suite! A Simply Beautiful Property to be seen in Person! Showings Begin on September 19th HIGHEST & BEST TUESDAY, 9/22/20 AT 5PM MONDAY, 9/21/20 LAST DAY OF SHOWINGS
Location
State NJ
County Middlesex
Community Curbs, Sidewalks
Zoning RA
Rooms
Other Rooms Shed(s)
Basement Partial, Laundry Facilities
Dining Room Formal Dining Room
Kitchen Eat-in Kitchen
Interior
Interior Features Skylight, Vaulted Ceiling(s), Bath Half, Dining Room, Family Room, Florida Room, Entrance Foyer, Kitchen, Living Room, 4 Bedrooms, Bath Main, Bath Other, None
Heating Forced Air
Cooling Central Air
Flooring Carpet, Wood
Fireplaces Number 1
Fireplaces Type Wood Burning
Fireplace true
Window Features Screen/Storm Window,Skylight(s)
Appliance Dishwasher, Dryer, Electric Range/Oven, Refrigerator, Range, Oven, Washer, Gas Water Heater
Heat Source Natural Gas
Exterior
Exterior Feature Barbecue, Curbs, Patio, Screen/Storm Window, Sidewalk, Storage Shed, Yard
Garage Spaces 2.0
Pool None
Community Features Curbs, Sidewalks
Utilities Available Natural Gas Connected
Roof Type Asphalt
Porch Patio
Building
Lot Description Near Shopping, Near Train
Faces East
Story 2
Sewer Public Sewer
Water Public
Architectural Style Split Level
Others
Senior Community no
Tax ID 0500546I00006
Ownership Fee Simple
Energy Description Natural Gas
Pets Allowed Yes
Read Less Info
Want to know what your home might be worth? Contact us for a FREE valuation!

Our team is ready to help you sell your home for the highest possible price ASAP

"My job is to find and attract mastery-based agents to the office, protect the culture, and make sure everyone is happy! "






