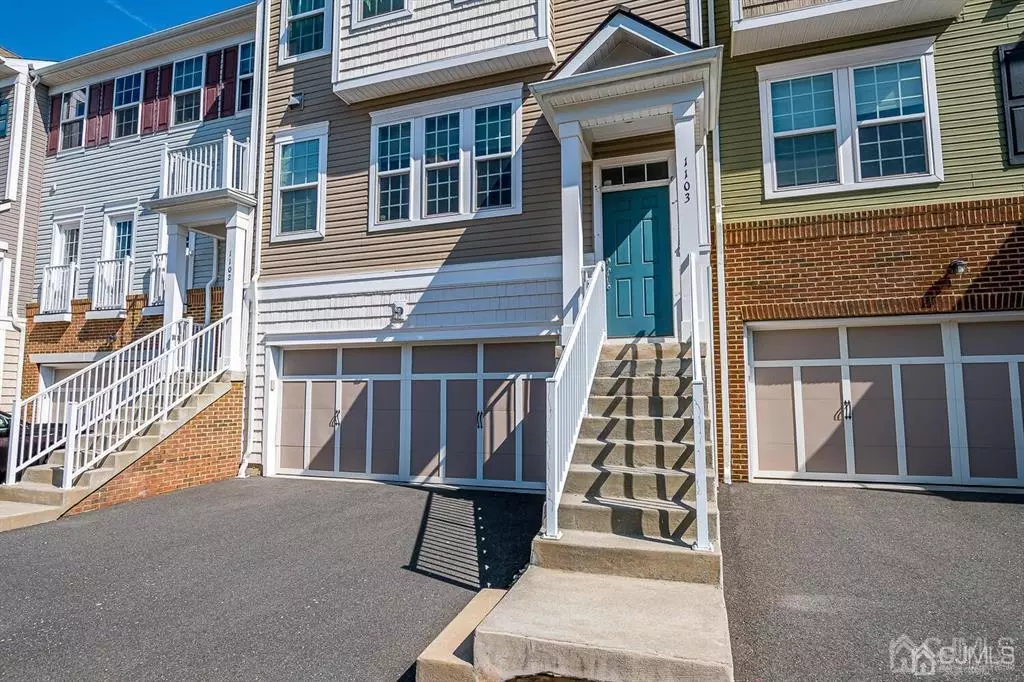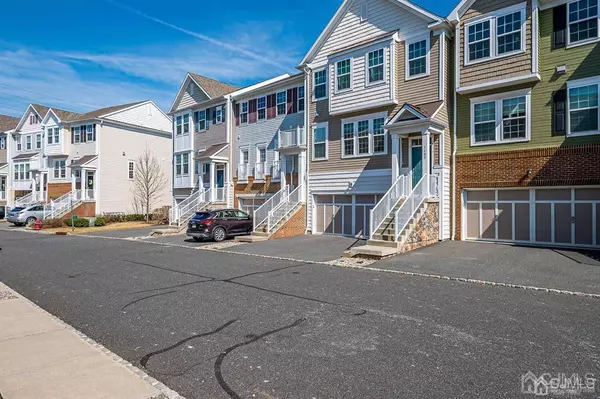$601,000
$585,000
2.7%For more information regarding the value of a property, please contact us for a free consultation.
3 Beds
3 Baths
2,646 SqFt
SOLD DATE : 05/23/2022
Key Details
Sold Price $601,000
Property Type Townhouse
Sub Type Townhouse,Condo/TH
Listing Status Sold
Purchase Type For Sale
Square Footage 2,646 sqft
Price per Sqft $227
Subdivision Crossings/Highland Park
MLS Listing ID 2210986R
Sold Date 05/23/22
Style Townhouse
Bedrooms 3
Full Baths 2
Half Baths 2
Maintenance Fees $350
Originating Board CJMLS API
Year Built 2015
Annual Tax Amount $17,156
Tax Year 2021
Lot Size 5,998 Sqft
Acres 0.1377
Lot Dimensions 100.00 x 60.00
Property Description
Envision yourself living in this updated, 2,600 sq ft gem, with a 2-car attached garage built in 2015! From the moment you enter you will be WOWED by the upscale design. The first floor features beautiful hardwood flooring, modern living room & elegant dining room. The custom designed chefs kitchen with tons of cabinets & counter space with a center island is completed with SS appliances. Enjoy the mornings & evenings relaxing in your sunroom with sliders leading to the deck overlooking the kids play area. Lots of natural light throughout! The second floor offers 3 generous sized bedrooms including you very own master suite with WIC and spa-like bathroom. An additional full bath and laundry completes this floor. Did I mention the fully finished basement with high ceilings and bathroom with direct access to the backyard. Close to buses, transit station, Rutgers University, Robert Wood Johnson Hospital, all major highways & tons of shopping and restaurants.
Location
State NJ
County Middlesex
Community Playground
Rooms
Basement Finished, Bath Half, Recreation Room
Dining Room Formal Dining Room
Kitchen Granite/Corian Countertops, Kitchen Exhaust Fan, Kitchen Island, Pantry, Eat-in Kitchen
Interior
Interior Features Kitchen, Bath Half, Living Room, Other Room(s), Dining Room, 3 Bedrooms, Laundry Room, Bath Full, Bath Main, None
Heating Forced Air
Cooling Central Air
Flooring Carpet, Wood
Fireplace false
Appliance Dishwasher, Dryer, Gas Range/Oven, Microwave, Refrigerator, Washer, Kitchen Exhaust Fan
Heat Source Natural Gas
Exterior
Exterior Feature Deck
Garage Spaces 2.0
Community Features Playground
Utilities Available Natural Gas Connected
Roof Type Asphalt
Porch Deck
Building
Lot Description Near Shopping, Near Train, Near Public Transit
Story 2
Sewer Public Sewer
Water Public
Architectural Style Townhouse
Others
HOA Fee Include Snow Removal,Trash
Senior Community no
Tax ID 07005030000000430000C1103
Ownership Condominium,Fee Simple
Energy Description Natural Gas
Read Less Info
Want to know what your home might be worth? Contact us for a FREE valuation!

Our team is ready to help you sell your home for the highest possible price ASAP

"My job is to find and attract mastery-based agents to the office, protect the culture, and make sure everyone is happy! "






