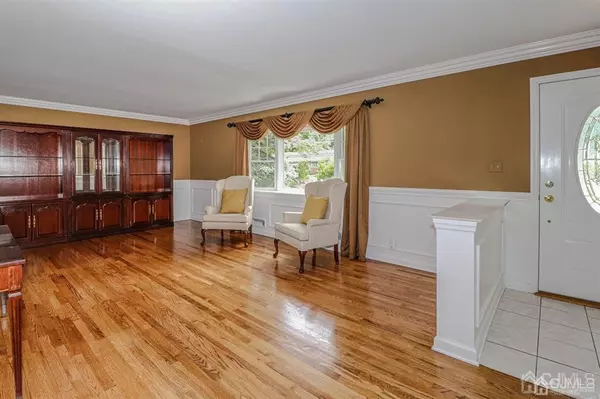$814,000
$815,900
0.2%For more information regarding the value of a property, please contact us for a free consultation.
4 Beds
5 Baths
3,062 SqFt
SOLD DATE : 08/05/2020
Key Details
Sold Price $814,000
Property Type Single Family Home
Sub Type Single Family Residence
Listing Status Sold
Purchase Type For Sale
Square Footage 3,062 sqft
Price per Sqft $265
Subdivision Golf Course/North Edison
MLS Listing ID 2017671
Sold Date 08/05/20
Style Split Level
Bedrooms 4
Full Baths 4
Half Baths 2
Originating Board CJMLS API
Year Built 1961
Annual Tax Amount $18,143
Tax Year 2019
Lot Dimensions 102x187
Property Description
first showing 6/19. A REAL WINNER in prime N.Edison facing East. 4 Bedrooms, 4 full baths, 2 half baths.Outstanding layout greatly expanded & enhanced. Formal LR & FDR w/wood floors & decorative moldings.Gourmet EIK w/granite counters,breakfast bar & island, S/S appliances.Open floor plan to Great Rm w/high ceiling & large windows providing natural light.Also a gas fireplace and wet bar for added enjoyment. Additional Den/recreation room Impressive Master Suite addition w/high ceiling,walk-in closet,bath has jacuzzi & stall shower. Three other generous size bedrooms. Part finished basement w/full bath & laundry. Additional basement area offers great storage. 3 zone FHA heat & CAC. Exterior siding Cedar-like vinyl shakes.The spacious fully fenced yard is truly a Summer paradise! Relax on the deck with overhead awning or dine on the stone patio w/built-in Barbecue and best of all enjoy the heated pool. North Edison Schools, Minutes to NYC train and shopping.
Location
State NJ
County Middlesex
Zoning RA
Rooms
Other Rooms Outbuilding, Shed(s)
Basement Partially Finished, Full, Bath Full, Exterior Entry, Recreation Room, Storage Space, Interior Entry, Laundry Facilities
Dining Room Formal Dining Room
Kitchen Granite/Corian Countertops, Breakfast Bar, Kitchen Island, Eat-in Kitchen
Interior
Interior Features 2nd Stairway to 2nd Level, Blinds, Cathedral Ceiling(s), Drapes-See Remarks, Watersoftener Owned, Wet Bar, Bath Half, Family Room, Dining Room, Kitchen, Living Room, Bath Main, Bath Second, 3 Bedrooms, Den/Study, Additional Bath, Additional Bedroom
Heating Zoned, Forced Air
Cooling Central Air, Ceiling Fan(s), Zoned
Flooring Carpet, Ceramic Tile, Wood
Fireplaces Number 1
Fireplaces Type Gas
Fireplace true
Window Features Screen/Storm Window,Blinds,Drapes
Appliance Dishwasher, Disposal, Dryer, Gas Range/Oven, Microwave, Refrigerator, Washer, Water Softener Owned, Gas Water Heater
Heat Source Natural Gas
Exterior
Exterior Feature Barbecue, Lawn Sprinklers, Outbuilding(s), Deck, Patio, Door(s)-Storm/Screen, Screen/Storm Window, Fencing/Wall, Storage Shed, Yard
Garage Spaces 2.0
Fence Fencing/Wall
Pool In Ground
Utilities Available Cable Connected, Electricity Connected, Natural Gas Connected
Roof Type Asphalt
Porch Deck, Patio
Building
Lot Description Near Shopping, Near Train, See Remarks, Near Public Transit
Faces East
Story 4
Sewer Public Sewer
Water Public
Architectural Style Split Level
Others
Senior Community no
Tax ID 0500557F00008
Ownership Fee Simple
Energy Description Natural Gas
Read Less Info
Want to know what your home might be worth? Contact us for a FREE valuation!

Our team is ready to help you sell your home for the highest possible price ASAP


"My job is to find and attract mastery-based agents to the office, protect the culture, and make sure everyone is happy! "






