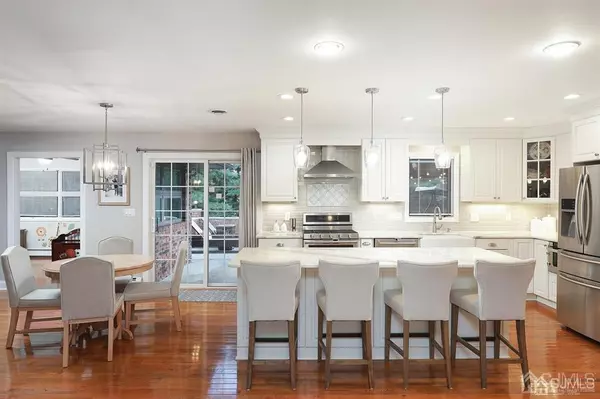$680,000
$669,000
1.6%For more information regarding the value of a property, please contact us for a free consultation.
4 Beds
2.5 Baths
2,616 SqFt
SOLD DATE : 11/10/2020
Key Details
Sold Price $680,000
Property Type Single Family Home
Sub Type Single Family Residence
Listing Status Sold
Purchase Type For Sale
Square Footage 2,616 sqft
Price per Sqft $259
Subdivision North Edison
MLS Listing ID 2103978
Sold Date 11/10/20
Style Ranch,Custom Home
Bedrooms 4
Full Baths 2
Half Baths 1
Originating Board CJMLS API
Year Built 1982
Annual Tax Amount $16,096
Tax Year 2019
Lot Dimensions 120x200
Property Description
Beautifully renovated, 4 bed, 2.5 bath custom raised ranch w brick exterior & open floor plan in desirable North Edison. The kitchen (2016) is absolutely stunning w quartzite countertops, subway tile backsplash, SS appliances incl. warming drawer, hood & built in coffee station. New HW flooring & carpet throughout. Updated powder room. Gorgeous master bath (2019) w new floor & herringbone patterned shower tile, double sink & marble vanity top. Brand new AC unit (2020). All new windows 2nd floor (2019). Smart'' thermostats, all new lighting fixtures & fans & 2 new sets of french doors. Large, raised patio w gazebo out back for relaxing & new exterior landscaping. 2 car att. garage & huge basement plumbed for bath! Close to transportation & Metropark. Short train to NYC. Immaculately maintained. Nothing to do but move in! First showing date, Friday, 9/4/20.
Location
State NJ
County Middlesex
Zoning RA
Rooms
Other Rooms Shed(s)
Basement Full, Storage Space, Utility Room, Workshop
Dining Room Formal Dining Room
Kitchen Breakfast Bar, Kitchen Island, Eat-in Kitchen, Separate Dining Area
Interior
Interior Features Blinds, Security System, Watersoftener Owned, Bath Half, 2 Bedrooms, Bath Other, Dining Room, Family Room, Entrance Foyer, Kitchen, Laundry Room, Bath Main, None
Heating Zoned, Baseboard Hotwater
Cooling Central Air, Ceiling Fan(s)
Flooring Carpet, Wood
Fireplaces Number 1
Fireplaces Type Wood Burning
Fireplace true
Window Features Blinds
Appliance Dishwasher, Gas Range/Oven, Microwave, Refrigerator, Water Softener Owned, Gas Water Heater
Heat Source Natural Gas
Exterior
Exterior Feature Lawn Sprinklers, Patio, Storage Shed
Garage Spaces 2.0
Pool None
Utilities Available Electricity Connected, Natural Gas Connected
Roof Type Asphalt
Porch Patio
Building
Lot Description Corner Lot, Level
Story 2
Sewer Sewer Charge, Public Sewer
Water Public
Architectural Style Ranch, Custom Home
Others
Senior Community no
Tax ID 0500411000000004B6
Ownership Fee Simple
Security Features Security System
Energy Description Natural Gas
Read Less Info
Want to know what your home might be worth? Contact us for a FREE valuation!

Our team is ready to help you sell your home for the highest possible price ASAP

"My job is to find and attract mastery-based agents to the office, protect the culture, and make sure everyone is happy! "






