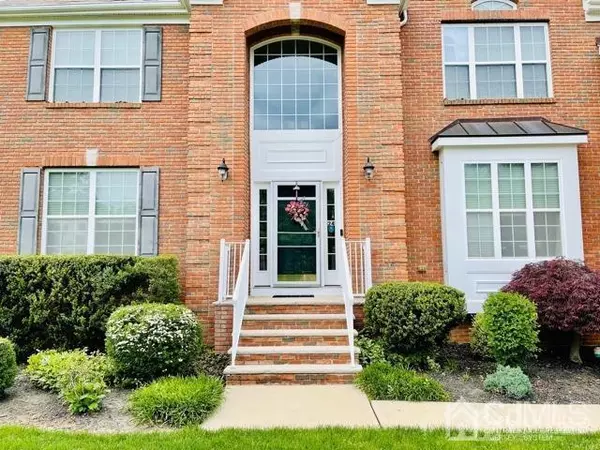$850,000
$899,000
5.5%For more information regarding the value of a property, please contact us for a free consultation.
5 Beds
2.5 Baths
3,068 SqFt
SOLD DATE : 07/29/2022
Key Details
Sold Price $850,000
Property Type Single Family Home
Sub Type Single Family Residence
Listing Status Sold
Purchase Type For Sale
Square Footage 3,068 sqft
Price per Sqft $277
Subdivision Kensington Woods
MLS Listing ID 2214369R
Sold Date 07/29/22
Style Colonial,Custom Development,Two Story
Bedrooms 5
Full Baths 2
Half Baths 1
Originating Board CJMLS API
Year Built 2005
Annual Tax Amount $15,362
Tax Year 2021
Lot Size 0.654 Acres
Acres 0.654
Lot Dimensions 9999.00 x 9999.00
Property Description
**Showings Start 5-26-2022*Exquisite Matzel & Mumford Built 5 Bedroom Dream Estate on Premium .65 Acre Lot with full brick front & sliders to private yard from basement on a picturesque cul-de-sac street*this Estate is MINT-MINT-MINT..Grand Two story Foyer*Mostly hard wood floors & Premium tiles & Carpet*Recessed Lighting*Designer Moldings, electric & plumbing fixtures through-out, google remote thermostat, 7 camera security system, central vacuum piping, 2 zone heat, 2 zone air-conditioning, designer window treatments-blinds-drapes*Gourmet granite center island kitchen with premium 42inch cabinets and 1year old Stainless Steel Appliances, kitchen exhaust fan vented outside, oversized pantry, bumped out kitchen nook with sliders to custom 2 level deck and back yard paradise which includes fenced garden & Shed*Step Down 2 story great room with marble surround fireplace*Oversized Laundry room with 1 year old washer & dryer*Grand Kings suite with vaulted ceilings in both Bed room and sitting room & dressing room, two closets with room to expand, the Kings bath has designer tile work & cabinets-2 sinks-soaking tub-designer shower and raised ceilings*extra high ceilings in daylight basement with rough plumbing for bathroom and sliders that lead to yard**..Don't miss this Dream Estate..pictures to follow..
Location
State NJ
County Middlesex
Community Curbs, Sidewalks
Zoning R30
Rooms
Other Rooms Shed(s)
Basement Full, Daylight, Exterior Entry, Interior Entry, Utility Room
Dining Room Formal Dining Room
Kitchen Granite/Corian Countertops, Kitchen Exhaust Fan, Kitchen Island, Pantry, Eat-in Kitchen
Interior
Interior Features Blinds, Cathedral Ceiling(s), Central Vacuum, Drapes-See Remarks, Security System, Shades-Existing, Vaulted Ceiling(s), 1 Bedroom, Entrance Foyer, Great Room, Kitchen, Laundry Room, Bath Half, Living Room, Dining Room, 4 Bedrooms, Bath Full, Bath Main, Other Room(s), Attic
Heating Zoned, Forced Air
Cooling Central Air, Ceiling Fan(s), Zoned, Attic Fan
Flooring Carpet, Ceramic Tile, Wood
Fireplaces Number 1
Fireplaces Type Wood Burning
Fireplace true
Window Features Blinds,Drapes,Shades-Existing
Appliance Dishwasher, Disposal, Dryer, Gas Range/Oven, Exhaust Fan, Microwave, Refrigerator, Washer, Kitchen Exhaust Fan, Electric Water Heater
Heat Source Natural Gas
Exterior
Exterior Feature Lawn Sprinklers, Open Porch(es), Curbs, Deck, Sidewalk, Storage Shed, Yard
Garage Spaces 2.0
Community Features Curbs, Sidewalks
Utilities Available Underground Utilities, Electricity Connected, Natural Gas Connected
Roof Type Asphalt
Porch Porch, Deck
Building
Lot Description Cul-De-Sac, Dead - End Street
Story 2
Sewer Public Sewer
Water Public
Architectural Style Colonial, Custom Development, Two Story
Others
Senior Community no
Tax ID 120014810000112
Ownership Fee Simple
Security Features Security System
Energy Description Natural Gas
Read Less Info
Want to know what your home might be worth? Contact us for a FREE valuation!

Our team is ready to help you sell your home for the highest possible price ASAP


"My job is to find and attract mastery-based agents to the office, protect the culture, and make sure everyone is happy! "






