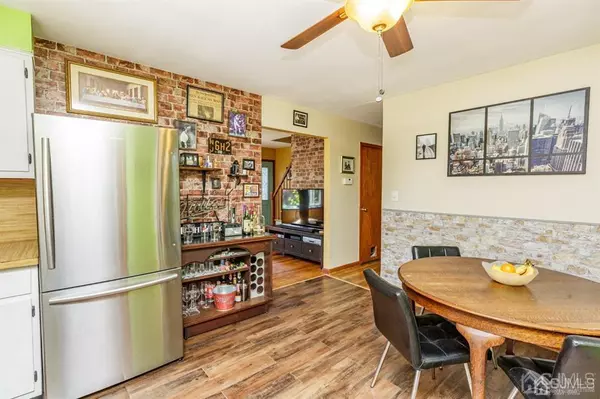$390,000
$349,900
11.5%For more information regarding the value of a property, please contact us for a free consultation.
3 Beds
1.5 Baths
768 SqFt
SOLD DATE : 08/03/2022
Key Details
Sold Price $390,000
Property Type Single Family Home
Sub Type Single Family Residence
Listing Status Sold
Purchase Type For Sale
Square Footage 768 sqft
Price per Sqft $507
Subdivision Demorest/Hill Tops
MLS Listing ID 2214896R
Sold Date 08/03/22
Style Cape Cod
Bedrooms 3
Full Baths 1
Half Baths 1
Originating Board CJMLS API
Year Built 1955
Annual Tax Amount $6,726
Tax Year 2021
Lot Size 4,251 Sqft
Acres 0.0976
Lot Dimensions 85.00 x 50.00
Property Description
Location, Location! Charming 3 Bed 1.5 Bath Cape with Bonus Office & Basement is the perfect starter home, bursting with possibilities! Situated in a great neighborhood, you're close to excellent Woodbridge Twp Schools, shopping, dining, easy access to Rte 1+9 and the GSPWY, and just minutes to Avenel Train Station for NYC transportation - a Commuter's dream! Main level features a spacious Living rm with HW flrs & big bay window that bathes the space in plenty of natural light. Eat-in-Kitchen boasts newer laminate flrs & generous Dinette space. First Floor Master Suite has it's own versatile, bonus Office space! Main Full Bath, too! Upstairs, 2 more sizable, private Bedrooms, along with a convenient 1/2 Bath. Basement with Laundry, utilities & storage with both interior & exterior access. Plush Backyard with Deck, Patio, storage Shed & Fire Pit is fenced-in for your privacy. Don't wait! Come & see TODAY!
Location
State NJ
County Middlesex
Community Sidewalks
Zoning R-7.5
Rooms
Other Rooms Shed(s)
Basement Full, Exterior Entry, Storage Space, Interior Entry, Utility Room, Laundry Facilities
Kitchen Kitchen Exhaust Fan, Eat-in Kitchen
Interior
Interior Features 1 Bedroom, Kitchen, Library/Office, Living Room, Bath Full, 2 Bedrooms, Attic, Bath Half, None
Heating Forced Air
Cooling Central Air, Ceiling Fan(s)
Flooring Carpet, Vinyl-Linoleum, Wood
Fireplaces Number 1
Fireplaces Type See Remarks
Fireplace true
Appliance Dryer, Gas Range/Oven, Exhaust Fan, Refrigerator, Washer, Kitchen Exhaust Fan, Gas Water Heater
Heat Source Natural Gas
Exterior
Exterior Feature Deck, Patio, Sidewalk, Storage Shed, Yard
Pool None
Community Features Sidewalks
Utilities Available Electricity Connected, Natural Gas Connected
Roof Type Asphalt
Porch Deck, Patio
Parking Type 1 Car Width, Concrete, Additional Parking, Driveway
Building
Lot Description Level
Story 2
Sewer Public Sewer
Water Public
Architectural Style Cape Cod
Others
Senior Community no
Tax ID 2500830000000020
Ownership Fee Simple
Energy Description Natural Gas
Read Less Info
Want to know what your home might be worth? Contact us for a FREE valuation!

Our team is ready to help you sell your home for the highest possible price ASAP


"My job is to find and attract mastery-based agents to the office, protect the culture, and make sure everyone is happy! "






