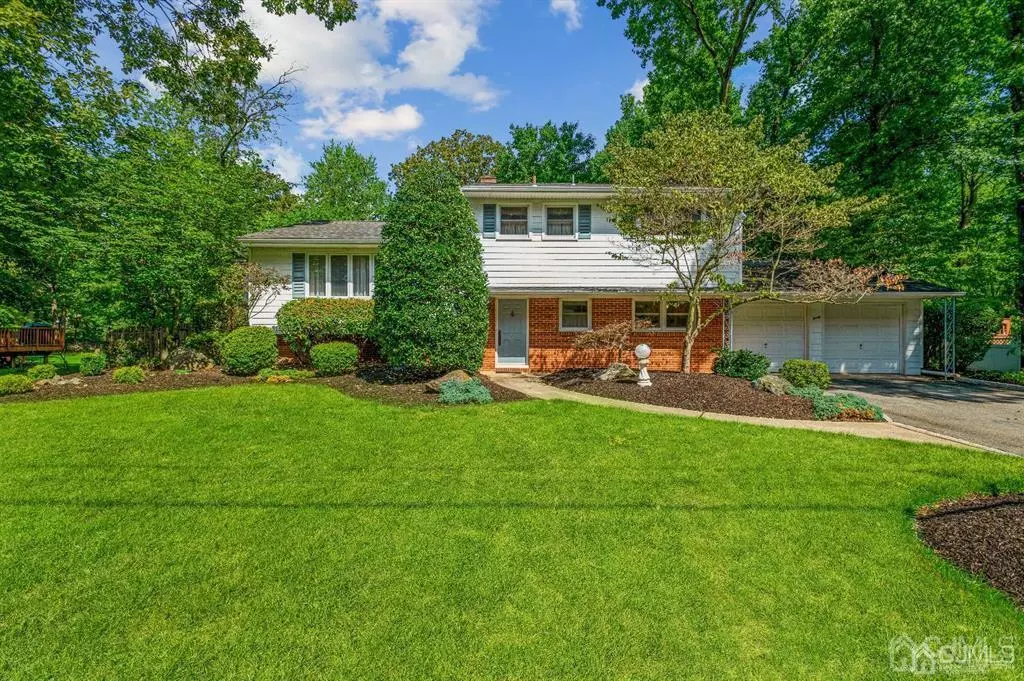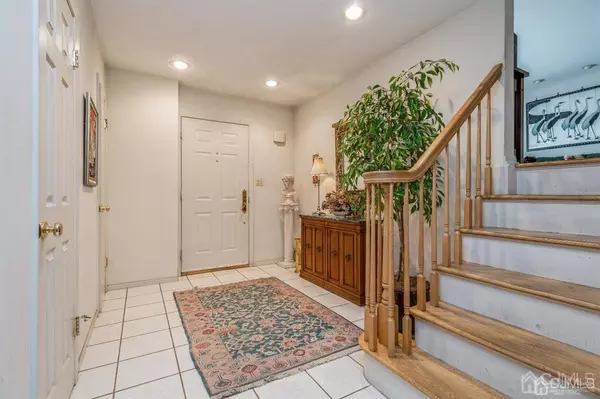$700,000
$699,000
0.1%For more information regarding the value of a property, please contact us for a free consultation.
4 Beds
2.5 Baths
2,150 SqFt
SOLD DATE : 10/14/2022
Key Details
Sold Price $700,000
Property Type Single Family Home
Sub Type Single Family Residence
Listing Status Sold
Purchase Type For Sale
Square Footage 2,150 sqft
Price per Sqft $325
Subdivision Oakview Heights Sec 01-B
MLS Listing ID 2301569R
Sold Date 10/14/22
Style Development Home,Split Level
Bedrooms 4
Full Baths 2
Half Baths 1
Originating Board CJMLS API
Year Built 1960
Annual Tax Amount $14,344
Tax Year 2021
Lot Size 0.463 Acres
Acres 0.4626
Lot Dimensions 155.00 x 130.00
Property Description
WOW! Expanded 4 bed 2.5 bath Split* Unique open-floor-plan home situated on almost park like 0.4 acre lot* Multiple windows give a Sun-Kissed feel* Main floor features 1 bedroom/office, half bath and the spacious family rm wt Gas fireplace* A few steps up - Formal Living room and Dining room lead to an expanded- updated kitchen wt breakfast nook that overlook a private stunning park-like backyard wt serene Koi pond* Perfect oasis for Work-at-home, staycation & entertaining* Upper level features the Large main bedroom and attached bath, 2 more bedrooms and full bath* Finished basement* Updates Galore:2006 Roof & AC, 2011 Fence, 2012 Porch off kitchen, 2016 HVAC & Water heater, 2017 Gas Fireplace * Excellent Edison Schools (JP Stevens) *Close to NJ Transit train station-(Metropark & Metuchen)* Library* Tennis Courts* Shopping* Menlo Park Mall* JFK hospital & major roads* This home has it all- Price, Location & Layout! Just Unpack!!!
Location
State NJ
County Middlesex
Community Curbs
Zoning RA
Rooms
Other Rooms Shed(s)
Basement Partial, Finished, Recreation Room, Storage Space, Utility Room, Laundry Facilities
Dining Room Formal Dining Room
Kitchen Granite/Corian Countertops, Eat-in Kitchen
Interior
Interior Features Blinds, 1 Bedroom, Bath Half, Family Room, Kitchen, Living Room, Dining Room, 3 Bedrooms, Bath Main, Bath Other
Heating Zoned, Baseboard Hotwater
Cooling Central Air
Flooring Carpet, Wood
Fireplaces Number 1
Fireplaces Type Gas
Fireplace true
Window Features Blinds
Appliance Dishwasher, Disposal, Dryer, Microwave, Refrigerator, Range, Oven, Washer, Gas Water Heater
Heat Source Natural Gas
Exterior
Exterior Feature Lawn Sprinklers, Curbs, Deck, Patio, Door(s)-Storm/Screen, Fencing/Wall, Storage Shed, Yard
Garage Spaces 2.0
Fence Fencing/Wall
Community Features Curbs
Utilities Available Natural Gas Connected
Roof Type Asphalt
Porch Deck, Patio
Building
Lot Description Interior Lot
Story 2
Sewer Public Sewer
Water Public
Architectural Style Development Home, Split Level
Others
Senior Community no
Tax ID 0500557U00014
Ownership Fee Simple
Energy Description Natural Gas
Read Less Info
Want to know what your home might be worth? Contact us for a FREE valuation!

Our team is ready to help you sell your home for the highest possible price ASAP


"My job is to find and attract mastery-based agents to the office, protect the culture, and make sure everyone is happy! "






