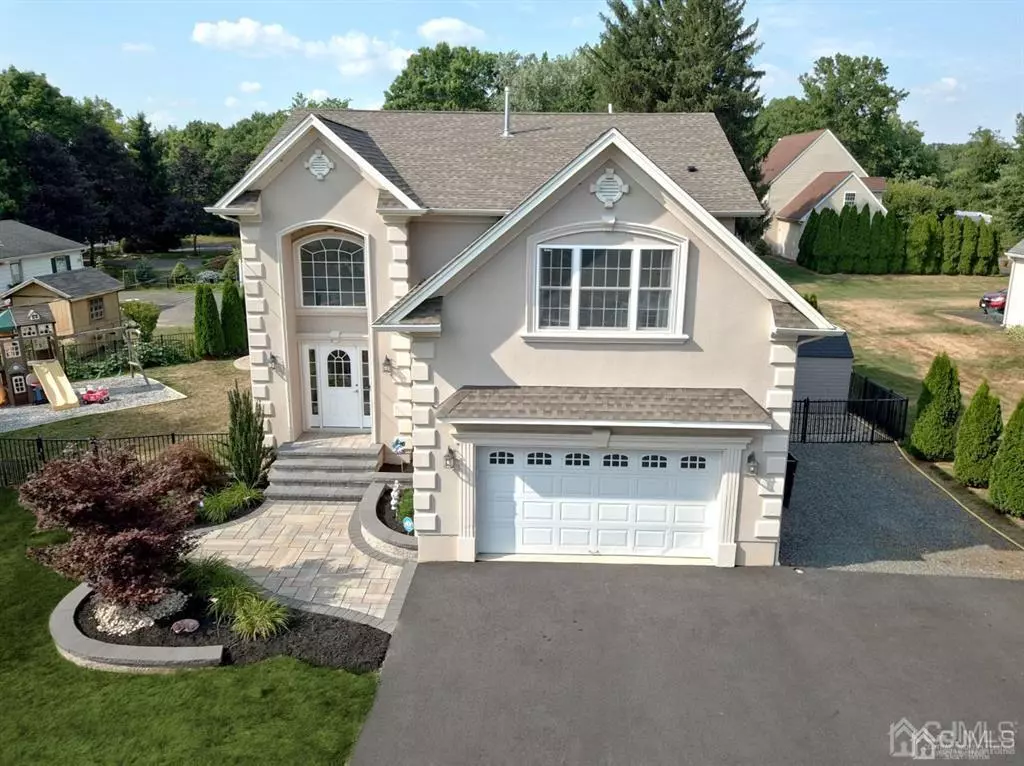$850,000
$869,000
2.2%For more information regarding the value of a property, please contact us for a free consultation.
4 Beds
2.5 Baths
0.38 Acres Lot
SOLD DATE : 09/02/2022
Key Details
Sold Price $850,000
Property Type Single Family Home
Sub Type Single Family Residence
Listing Status Sold
Purchase Type For Sale
Subdivision None Available
MLS Listing ID 2300889R
Sold Date 09/02/22
Style Colonial,Contemporary,Traditional
Bedrooms 4
Full Baths 2
Half Baths 1
Originating Board CJMLS API
Year Built 2010
Annual Tax Amount $13,796
Tax Year 2021
Lot Size 0.385 Acres
Acres 0.385
Lot Dimensions 0.00 x 0.00
Property Description
Stunning custom built home sits proudly on a spacious premium lot in the heart Plainsboro Township.Prepare to be impressed. Elegance begins with custom paver entrance with lighting in paver steps. Impressive stucco facade and beautiful landscaping with Jelly Bean mulch. Extended driveway can accommodate 7 vehicles and extended to side of house for added vehicle. Enter to a grand 2 story Foyer, with staircase to upper level, hardwood flooring and 2 closets. Formal spacious L/R Dining room with crown molding, shadow molding and hardwood floors and lots of natural light. L/R & D/R combo currently used as optional playroom w/storage. Gourmet Kitchen boasts cherry cabinets,gleaming porcelain custom flooring, SS appliances, granite counters, pantry and extended breakfast bar area. Recessed lighting, crown molding and access for oversized refrigerator. Eat in Kitchen area with glass sliders to deck, patio and pool area. Kitchen leads to a warm and charming Family/Great Room-carpeted, with ceiling fan, gas fireplace with light switch activation and mantle. Crown and chair molding throughout. Enjoy entertaining or quiet time with open floor plan from Kitchen area to Family Room. Convenient first floor Powder rom with tile floor and cherry vanity. Our tour continues to upper level living. Impressive Primary Bedroom with oversized walk in closet, additional closet, ceiling fan, tray ceiling & oversized windows. Gorgeous Primary Bath has cherry vanity and double sinks, glass shower with upgraded showerhead and inviting soaking tub.custom tile and backsplash. 3 additional nice size Bedrooms with hardwood, ceiling fans, closet space, crown molding and 3rd bedroom/guest room with vaulted ceiling. Convenient full bath on upper level and another spacious hall closet and Laundry Rm with storage. Look down to Foyer area with palladium window. Lower level living boasts a fully finished basement.Pergo flooring, custom wet bar with granite tile recreation area, custom lighting and den area with double door walk out access to beautiful backyard paradise. Egress windows, French drains, storage room, utility room and a tankless water heater. Basement has 10' ceilings and plumbing in place for future full Bath & another room can be optional Bedroom. Access to yard and pool from Kitchen to deck area with stairs down to paver patio area. Outdoor paradise awaits! Large beautiful salt water inground Pool with top of the line appliances, natural gas Heater for the pool, outside Kitchen with refrigerator and natural gas hook up for grill in outside kitchen slate. Custom pavers throughout the backyard & 7-10' Emerald Arborvitaes. Enjoy the peace and tranquility. Endless upgrades and amenities. ADT alarm system, shatter proof system, upgraded roof, hardwood, flooring, recess lighting oversized lot & garden area.Acclaimed West Windsor Plainsboro School System.Location Location Location! Close to transportation, Schools, Major highways, shopping and within 1 hour to Philly and NYC.
Location
State NJ
County Middlesex
Rooms
Basement Finished, Exterior Entry, Recreation Room, Storage Space, Interior Entry
Dining Room Formal Dining Room
Kitchen Granite/Corian Countertops, Kitchen Island, Eat-in Kitchen
Interior
Interior Features Entrance Foyer, Kitchen, Bath Half, Dining Room, Family Room, 4 Bedrooms, Laundry Room, Bath Full, Bath Second, Bath Third, None, Den, Other Room(s)
Heating Forced Air
Cooling Central Air
Flooring Marble, Wood
Fireplaces Number 2
Fireplaces Type Gas
Fireplace true
Appliance Dishwasher, Dryer, Gas Range/Oven, Microwave, Refrigerator, See Remarks, Washer, Gas Water Heater
Heat Source Natural Gas
Exterior
Utilities Available Cable Connected
Roof Type Asphalt
Building
Lot Description Corner Lot
Story 3
Sewer Public Sewer
Water Private, Public
Architectural Style Colonial, Contemporary, Traditional
Others
Senior Community no
Tax ID 180190100008
Ownership Fee Simple
Energy Description Natural Gas
Read Less Info
Want to know what your home might be worth? Contact us for a FREE valuation!

Our team is ready to help you sell your home for the highest possible price ASAP


"My job is to find and attract mastery-based agents to the office, protect the culture, and make sure everyone is happy! "






