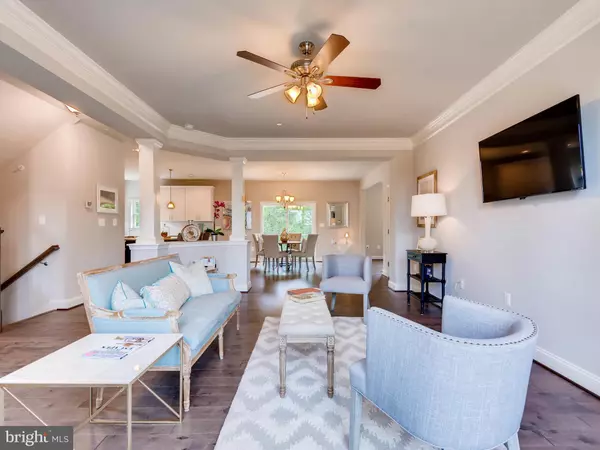$581,000
$581,725
0.1%For more information regarding the value of a property, please contact us for a free consultation.
5 Beds
4 Baths
3,300 SqFt
SOLD DATE : 06/23/2020
Key Details
Sold Price $581,000
Property Type Single Family Home
Sub Type Detached
Listing Status Sold
Purchase Type For Sale
Square Footage 3,300 sqft
Price per Sqft $176
Subdivision None Available
MLS Listing ID MDBC492014
Sold Date 06/23/20
Style Craftsman
Bedrooms 5
Full Baths 3
Half Baths 1
HOA Y/N N
Abv Grd Liv Area 2,500
Originating Board BRIGHT
Year Built 2019
Annual Tax Amount $6,500
Tax Year 2019
Lot Size 1.010 Acres
Acres 1.01
Property Description
New construction ready for immediate delivery! 1+ acres in this beautiful cul de sac of executive luxury homes in an amazingly convenient and private location off Marriottsville Rd in Randallstown. This masterpiece is loaded with options and features including a modern open floor plan, hardwood floors throughout the main level, upgraded gourmet/luxury kitchen with granite counters and stainless appliances (Stand Up SS Self-Cleaning Double Oven Range), Board & Batten accent wall in living room, coffered ceilings with crown molding, private master suite with huge walk in closet, fully finished basement with a 3rd full bath and media room/5th bedroom and huge rec room, sprinkler system, fireplace in the family room, and so much more! Must see to believe! There are also lots available in the community to build your home! All pictures are of a similar property and are representative of what is actually there. Buyer to verify all information in the listing as all details are estimated.
Location
State MD
County Baltimore
Zoning RESIDENTIAL
Direction Southwest
Rooms
Basement Fully Finished
Interior
Interior Features Breakfast Area, Carpet, Chair Railings, Combination Dining/Living, Combination Kitchen/Dining, Combination Kitchen/Living, Crown Moldings, Dining Area, Family Room Off Kitchen, Floor Plan - Open, Formal/Separate Dining Room, Kitchen - Eat-In, Kitchen - Island, Kitchen - Table Space, Primary Bath(s), Pantry, Recessed Lighting, Soaking Tub, Sprinkler System, Upgraded Countertops, Walk-in Closet(s), Wood Floors
Heating Central, Forced Air
Cooling Central A/C
Flooring Hardwood
Fireplace Y
Heat Source Propane - Owned
Exterior
Garage Garage - Side Entry, Inside Access
Garage Spaces 2.0
Waterfront N
Water Access N
Accessibility None
Parking Type Attached Garage, Driveway
Attached Garage 2
Total Parking Spaces 2
Garage Y
Building
Story 3
Sewer Septic Exists
Water Well
Architectural Style Craftsman
Level or Stories 3
Additional Building Above Grade, Below Grade
New Construction Y
Schools
School District Baltimore County Public Schools
Others
Senior Community No
Tax ID 04022500003197
Ownership Fee Simple
SqFt Source Estimated
Horse Property N
Special Listing Condition Standard
Read Less Info
Want to know what your home might be worth? Contact us for a FREE valuation!

Our team is ready to help you sell your home for the highest possible price ASAP

Bought with Keisha N McClain • Long & Foster Real Estate, Inc.

"My job is to find and attract mastery-based agents to the office, protect the culture, and make sure everyone is happy! "






