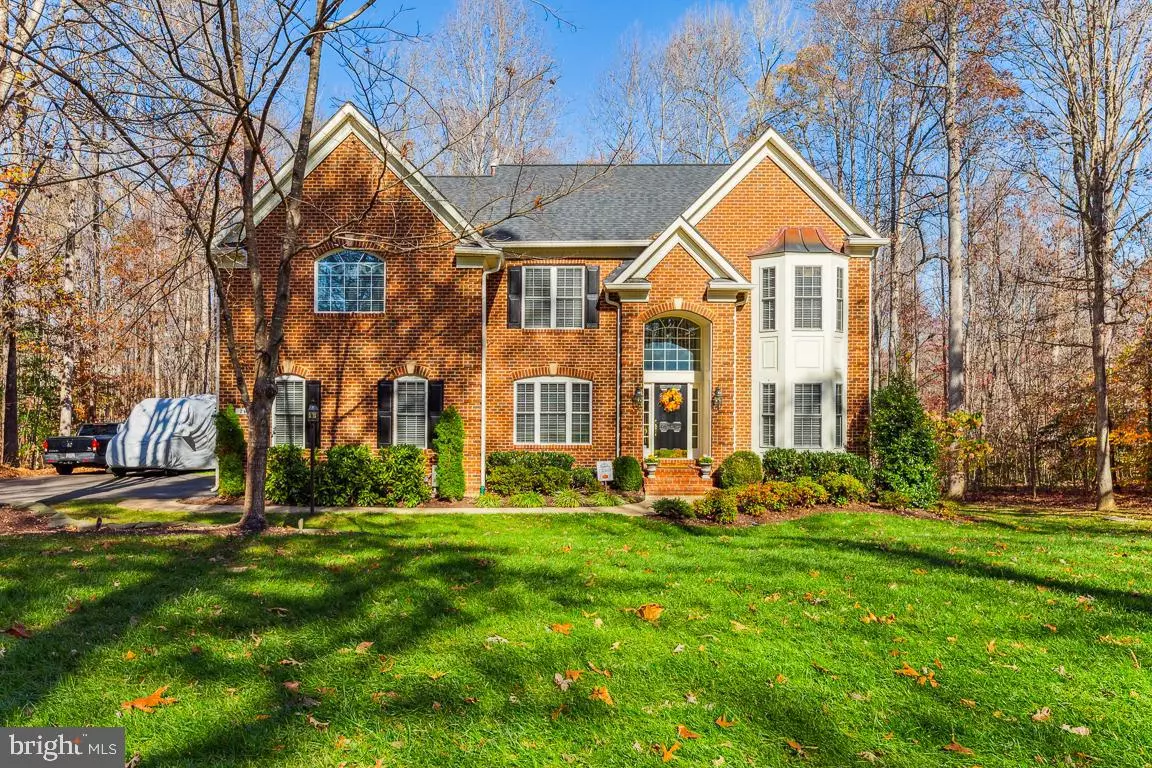$745,000
$749,000
0.5%For more information regarding the value of a property, please contact us for a free consultation.
4 Beds
3 Baths
3,172 SqFt
SOLD DATE : 01/03/2023
Key Details
Sold Price $745,000
Property Type Single Family Home
Sub Type Detached
Listing Status Sold
Purchase Type For Sale
Square Footage 3,172 sqft
Price per Sqft $234
Subdivision Christy Estates
MLS Listing ID VAST2016880
Sold Date 01/03/23
Style Traditional
Bedrooms 4
Full Baths 2
Half Baths 1
HOA Fees $58/qua
HOA Y/N Y
Abv Grd Liv Area 3,172
Originating Board BRIGHT
Year Built 2003
Annual Tax Amount $5,061
Tax Year 2022
Lot Size 3.023 Acres
Acres 3.02
Property Description
Gorgeous brick-front home in sought-after Christy Estates. Nestled on a nice, wooded lot. This home is a must-see! Schedule your showing now : )
As you enter thru the front door, you will be in your impressive 2-story foyer. Formal dining and living rooms are on either side of the entry. There is a lovely angled set of stairs (approachable from the kitchen and the foyer area) leading to the second floor. Behind that is the gourmet kitchen with stainless steel refrigerator, additional black appliances, granite countertops and a view of the very private backyard. Turning left through the laundry room takes you to the 2-car garage. To the right, there is a breakfast nook and a deck for outdoor entertaining or just sipping a cup of coffee or enjoying a nice glass of wine. Opposite the kitchen in the back is the family room, with soaring 2-story ceiling and gas log fireplace. The office is located just in front of the family room and has a 15-light door for allowing for privacy when needed. A powder room completes the first floor.
On the second floor, you will find the cozy master bedroom with a tray ceiling and gas log fireplace. A well-appointed ensuite featuring his and hers closets and sinks, plus a separate shower and tub complete the master suite. Across the impressive "catwalk" hall, overlooking the 2-story family room and foyer, you will find 3 additional bedrooms and another nice bathroom.
The basement features one finished room with a wetbar, and closet for storage. The remainder of the basement is unfinished enabling you to finish as you'd like. It also includes the rough-in for a bathroom!
This home has been impeccably well maintained and boasts many upgrades including a Manual Transfer Switch installed for use with the generator, and a 30 amp outlet on the exterior wall of the garage to provide power for an RV, boat, etc. Other recent updates include:
2022 - Alarm system upgraded for 3G sunset, 4 New Window Sashes
2020 - New Gas Cooktop, New Touchless faucet
2018 - New control panel for the intercom system
2017 - New Roof, New Carpet
2016 - New Hot Water Heater, New Washing Machine
2014 - New Heat Pump (both interior and exterior units)
Location
State VA
County Stafford
Zoning A1
Rooms
Basement Walkout Level
Main Level Bedrooms 4
Interior
Interior Features Ceiling Fan(s), Window Treatments
Hot Water Natural Gas
Heating Heat Pump(s), Zoned
Cooling Central A/C, Heat Pump(s), Zoned
Fireplaces Type Gas/Propane
Equipment Built-In Microwave, Dryer, Washer, Cooktop, Dishwasher, Disposal, Humidifier, Intercom, Refrigerator, Icemaker, Oven - Wall
Fireplace Y
Appliance Built-In Microwave, Dryer, Washer, Cooktop, Dishwasher, Disposal, Humidifier, Intercom, Refrigerator, Icemaker, Oven - Wall
Heat Source Natural Gas
Exterior
Garage Garage Door Opener
Garage Spaces 2.0
Waterfront N
Water Access N
Accessibility None
Parking Type Attached Garage, Driveway
Attached Garage 2
Total Parking Spaces 2
Garage Y
Building
Story 2
Foundation Other
Sewer Private Septic Tank
Water Public
Architectural Style Traditional
Level or Stories 2
Additional Building Above Grade, Below Grade
New Construction N
Schools
School District Stafford County Public Schools
Others
Senior Community No
Tax ID 27F 1 14
Ownership Fee Simple
SqFt Source Assessor
Security Features Electric Alarm
Special Listing Condition Standard
Read Less Info
Want to know what your home might be worth? Contact us for a FREE valuation!

Our team is ready to help you sell your home for the highest possible price ASAP

Bought with Dilara Juliana-Daglar Wentz • KW United

"My job is to find and attract mastery-based agents to the office, protect the culture, and make sure everyone is happy! "






