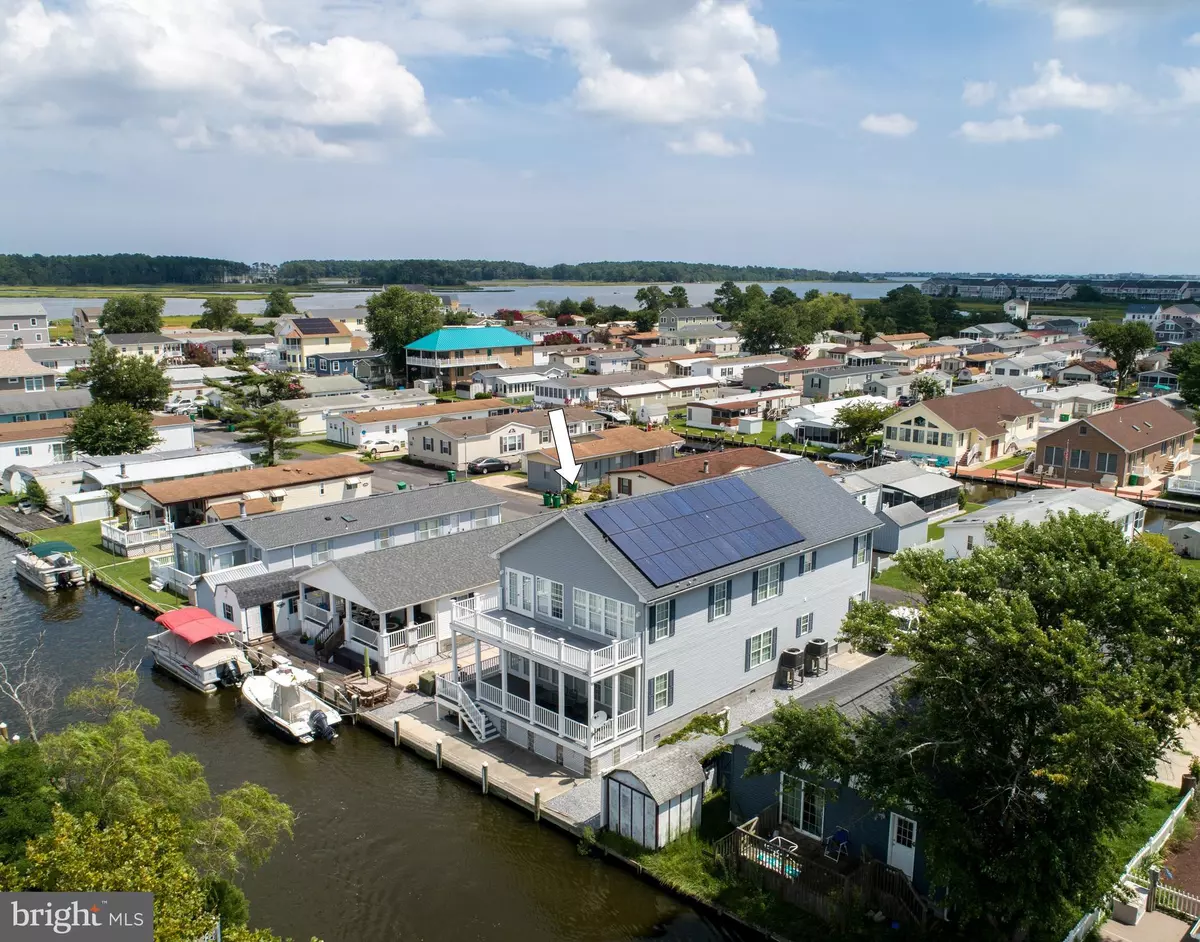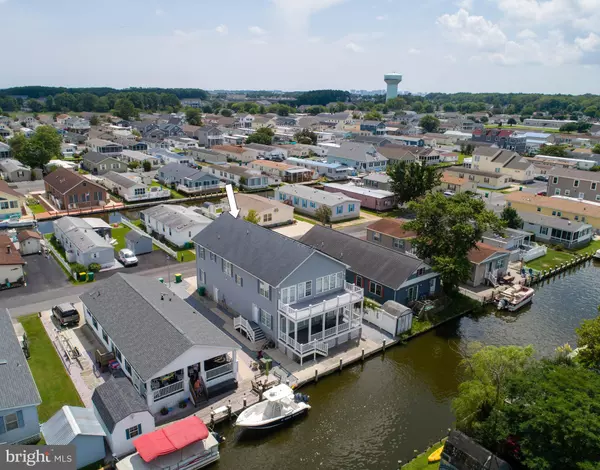$485,000
$499,990
3.0%For more information regarding the value of a property, please contact us for a free consultation.
6 Beds
4 Baths
3,300 SqFt
SOLD DATE : 03/30/2020
Key Details
Sold Price $485,000
Property Type Single Family Home
Sub Type Detached
Listing Status Sold
Purchase Type For Sale
Square Footage 3,300 sqft
Price per Sqft $146
Subdivision Swann Keys
MLS Listing ID 1002201930
Sold Date 03/30/20
Style Coastal,Contemporary
Bedrooms 6
Full Baths 3
Half Baths 1
HOA Fees $56/ann
HOA Y/N Y
Abv Grd Liv Area 3,300
Originating Board BRIGHT
Year Built 2010
Annual Tax Amount $1,158
Tax Year 2017
Lot Size 5,497 Sqft
Acres 0.13
Lot Dimensions 47 x 110
Property Description
Canal front home situated on the little Assawoman Bay in a community with a pool, boat ramp, playground and on-site management. Dock your boat out your back door and sail into the sunset or head to Ocean City for the nightlife. This home offers an abundance of space -- a large living/dining room/kitchen area and 2 spacious bedrooms on the first floor; a spacious flex room, 2nd family room and 4 additional large guest rooms on the 2nd floor; plus garage, 2 huge rear decks, patio and lots of storage. This waterfront home would be great for large gatherings and just live on 1st level. Only used as 2nd home and has low maintenance exterior. Home features Solar Panels and the bulkhead has been rebuilt in 2011.
Location
State DE
County Sussex
Area Baltimore Hundred (31001)
Zoning RESIDENTIAL
Direction North
Rooms
Main Level Bedrooms 2
Interior
Interior Features Ceiling Fan(s), Breakfast Area, Entry Level Bedroom, Kitchen - Country, Walk-in Closet(s), Window Treatments, Combination Dining/Living, Carpet, Attic, Wet/Dry Bar
Hot Water Electric
Heating Heat Pump(s)
Cooling Central A/C, Heat Pump(s)
Equipment Dishwasher, Disposal, Dryer - Electric, Icemaker, Oven - Self Cleaning, Oven/Range - Electric, Washer, Water Heater, Built-In Microwave, Refrigerator, Stainless Steel Appliances
Furnishings Yes
Fireplace N
Appliance Dishwasher, Disposal, Dryer - Electric, Icemaker, Oven - Self Cleaning, Oven/Range - Electric, Washer, Water Heater, Built-In Microwave, Refrigerator, Stainless Steel Appliances
Heat Source Electric, Solar
Exterior
Exterior Feature Deck(s), Patio(s)
Garage Garage - Front Entry, Garage Door Opener
Garage Spaces 1.0
Amenities Available Boat Ramp, Community Center, Pool - Outdoor
Waterfront Y
Water Access Y
View Canal
Roof Type Architectural Shingle
Accessibility None
Porch Deck(s), Patio(s)
Road Frontage Private
Attached Garage 1
Total Parking Spaces 1
Garage Y
Building
Lot Description Bulkheaded
Story 2
Foundation Crawl Space, Block
Sewer Public Sewer
Water Private/Community Water
Architectural Style Coastal, Contemporary
Level or Stories 2
Additional Building Above Grade
New Construction N
Schools
School District Indian River
Others
Senior Community No
Tax ID 533-12.16-169.00
Ownership Fee Simple
SqFt Source Assessor
Security Features Smoke Detector
Acceptable Financing Cash, Conventional
Listing Terms Cash, Conventional
Financing Cash,Conventional
Special Listing Condition Standard
Read Less Info
Want to know what your home might be worth? Contact us for a FREE valuation!

Our team is ready to help you sell your home for the highest possible price ASAP

Bought with Russell J Chandler • Keller Williams Realty

"My job is to find and attract mastery-based agents to the office, protect the culture, and make sure everyone is happy! "






