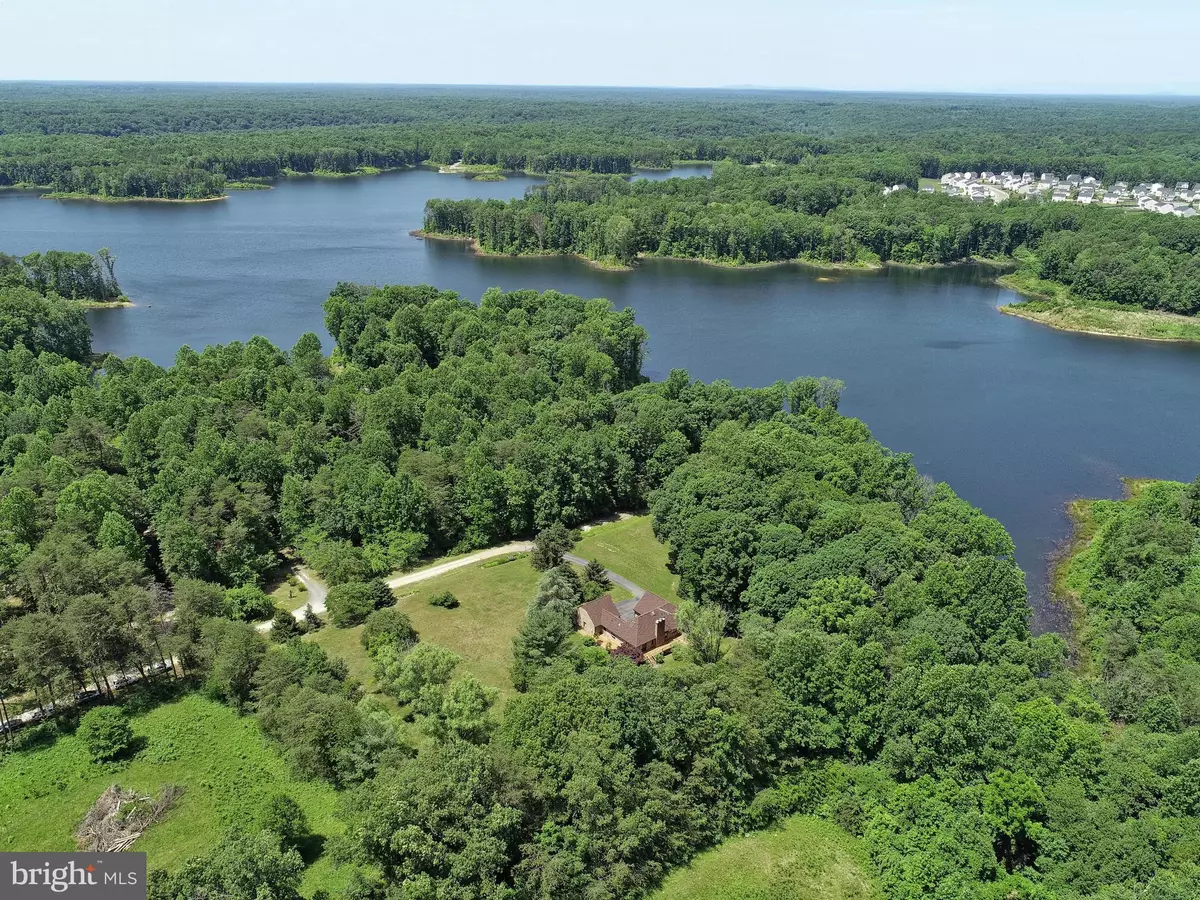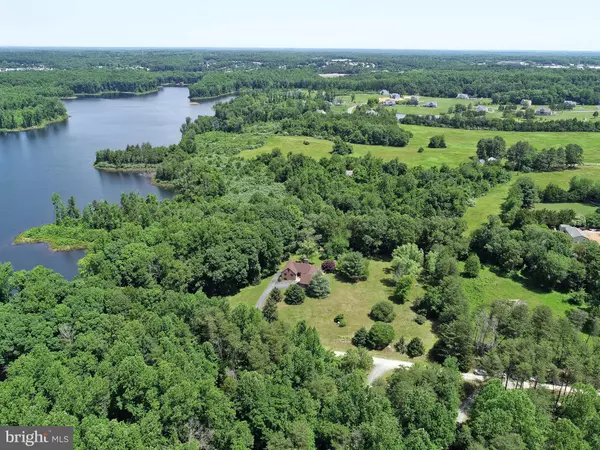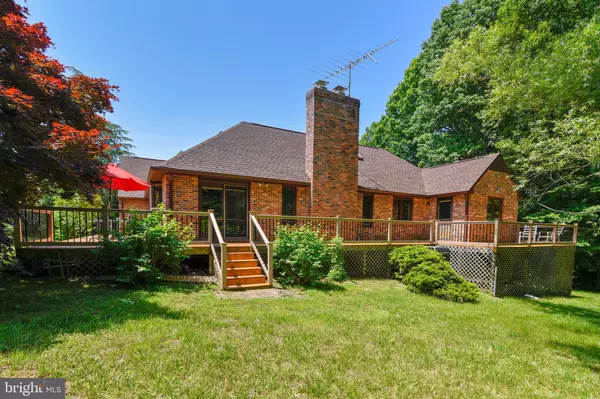$505,000
$525,000
3.8%For more information regarding the value of a property, please contact us for a free consultation.
4 Beds
4 Baths
4,299 SqFt
SOLD DATE : 01/24/2020
Key Details
Sold Price $505,000
Property Type Single Family Home
Sub Type Detached
Listing Status Sold
Purchase Type For Sale
Square Footage 4,299 sqft
Price per Sqft $117
Subdivision Berea Estates
MLS Listing ID VAST211608
Sold Date 01/24/20
Style Colonial
Bedrooms 4
Full Baths 3
Half Baths 1
HOA Y/N N
Abv Grd Liv Area 2,634
Originating Board BRIGHT
Year Built 1989
Annual Tax Amount $4,348
Tax Year 2018
Lot Size 3.546 Acres
Acres 3.55
Property Description
Amazing location on the shore of Lake Mooney (formerly Rocky Pen Run Reservoir). Well maintained 3 level (including finished attic), 4 bedroom, 3.5 bath home on over 3.5 acres. Land is adjacent to lake with full access for your kayaks, small electric boats and any fishing enthusiast! Home features large country kitchen with spacious breakfast area featuring a beamed ceiling. Powder room plus laundry area and mud room located between the kitchen and garage. Living room is open to breakfast area and features a brick fireplace with wood stove insert. The separate formal dining room is great for entertaining and those special family dinners. The main living areas feature lots of custom woodwork, crown molding and chair rail. The master bedroom features a sitting room and attached master bath. 2 additional bedrooms on the main level share the hall bath. The fully finished lower level offers a huge bedroom/office, full bath, spacious rec room with side entrance walk-out and brick fireplace with wood stove insert. The walk-up attic is fully finished with drywall and windows/skylights. Just add HVAC wall units and flooring to make it useful living space.
Location
State VA
County Stafford
Zoning A1
Rooms
Basement Full, Daylight, Partial, Fully Finished, Side Entrance, Walkout Level, Windows
Main Level Bedrooms 3
Interior
Interior Features Attic, Carpet, Ceiling Fan(s), Chair Railings, Breakfast Area, Crown Moldings, Entry Level Bedroom, Family Room Off Kitchen, Formal/Separate Dining Room, Kitchen - Country, Primary Bath(s), Floor Plan - Traditional, Skylight(s), Stall Shower, Tub Shower, Wet/Dry Bar, Window Treatments, Wood Floors, Wood Stove
Hot Water Electric
Heating Heat Pump(s), Forced Air
Cooling Central A/C, Heat Pump(s), Ceiling Fan(s)
Flooring Hardwood, Carpet, Ceramic Tile, Vinyl
Fireplaces Number 2
Fireplaces Type Brick, Flue for Stove, Insert, Mantel(s), Wood
Equipment Built-In Microwave, Dishwasher, Dryer - Electric, Exhaust Fan, Icemaker, Microwave, Oven - Wall, Oven/Range - Electric, Range Hood, Refrigerator, Washer, Water Heater
Furnishings No
Fireplace Y
Window Features Bay/Bow,Skylights,Casement
Appliance Built-In Microwave, Dishwasher, Dryer - Electric, Exhaust Fan, Icemaker, Microwave, Oven - Wall, Oven/Range - Electric, Range Hood, Refrigerator, Washer, Water Heater
Heat Source Electric
Laundry Main Floor, Washer In Unit, Dryer In Unit
Exterior
Exterior Feature Deck(s), Wrap Around
Garage Garage - Front Entry, Garage Door Opener
Garage Spaces 2.0
Utilities Available Electric Available, DSL Available, Phone Connected
Waterfront Y
Waterfront Description Exclusive Easement
Water Access Y
Water Access Desc Boat - Electric Motor Only,Canoe/Kayak
View Trees/Woods
Street Surface Gravel
Accessibility None
Porch Deck(s), Wrap Around
Parking Type Attached Garage, Driveway
Attached Garage 2
Total Parking Spaces 2
Garage Y
Building
Story 2.5
Sewer Gravity Sept Fld, On Site Septic
Water Well
Architectural Style Colonial
Level or Stories 2.5
Additional Building Above Grade, Below Grade
Structure Type Beamed Ceilings,Dry Wall,Paneled Walls
New Construction N
Schools
Elementary Schools Rocky Run
Middle Schools T. Benton Gayle
High Schools Colonial Forge
School District Stafford County Public Schools
Others
Pets Allowed Y
Senior Community No
Tax ID 43- -76-2-1
Ownership Fee Simple
SqFt Source Estimated
Security Features Main Entrance Lock,Electric Alarm,Monitored,Security System
Horse Property N
Special Listing Condition Standard
Pets Description No Pet Restrictions
Read Less Info
Want to know what your home might be worth? Contact us for a FREE valuation!

Our team is ready to help you sell your home for the highest possible price ASAP

Bought with William R Montminy Jr. • Berkshire Hathaway HomeServices PenFed Realty

"My job is to find and attract mastery-based agents to the office, protect the culture, and make sure everyone is happy! "






