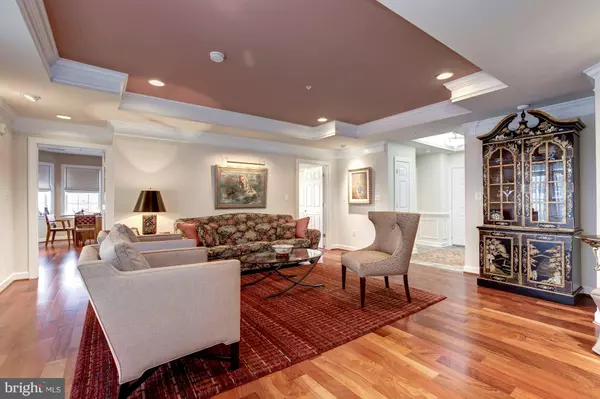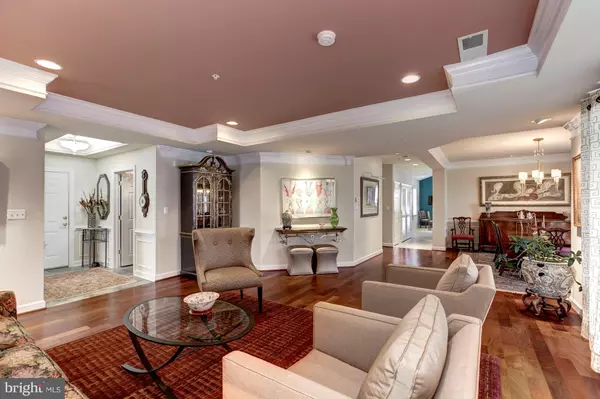$780,000
$799,000
2.4%For more information regarding the value of a property, please contact us for a free consultation.
3 Beds
4 Baths
2,817 SqFt
SOLD DATE : 04/11/2019
Key Details
Sold Price $780,000
Property Type Condo
Sub Type Condo/Co-op
Listing Status Sold
Purchase Type For Sale
Square Footage 2,817 sqft
Price per Sqft $276
Subdivision King Farm
MLS Listing ID MDMC559524
Sold Date 04/11/19
Style Contemporary
Bedrooms 3
Full Baths 3
Half Baths 1
Condo Fees $950/mo
HOA Y/N Y
Abv Grd Liv Area 2,817
Originating Board BRIGHT
Year Built 2005
Annual Tax Amount $8,652
Tax Year 2019
Property Description
Breathtaking PENTHOUSE Condo, over 2800sf of pure luxury! 3BR plus office/study, 3.5 baths, 3 balconies with lovely views! High end finishes throughout. Trey ceilings, beautiful moldings, recessed lighting, vaulted ceilings are just a few of the exquisite touches found in this one of a kind home. The Living Room & Dining Room feature cherry hardwood flooring. The bathrooms have upgraded tile. The Owner's bathroom features a gorgeous double vanity, separate soaking tub and large shower with glass enclosure. The center island kitchen with upgraded appliances, custom backsplash, undercounter lighting, 42" cabinets and granite countertops. There's a large eating area and loungesitting area with vaulted ceiling and large picture window. The study features custom built in desk and overhead cabinetry. The 3rd bedroom is currently used as a den and has a bay window and custom wall-unit. All 3 bedrooms have private full bathrooms! The custom lighting throughout is beautiful. No detail has been missed! You will LOVE the large windows and sliders allowing in fabulous natural light! One car garage and one assigned parking space. Enjoy all the amenities that King Farm has to offer including pool, clubhouse, tot lots, and FREE shuttle to the Shady Grove Metro. AMAZING location across from the shops. You will be sorry if you miss seeing this home!
Location
State MD
County Montgomery
Zoning RESIDENTIAL
Rooms
Other Rooms Den
Main Level Bedrooms 3
Interior
Interior Features Breakfast Area, Built-Ins, Carpet, Chair Railings, Crown Moldings, Dining Area, Entry Level Bedroom, Floor Plan - Open, Formal/Separate Dining Room, Kitchen - Eat-In, Kitchen - Gourmet, Kitchen - Table Space, Primary Bath(s), Pantry, Recessed Lighting, Sprinkler System, Stall Shower, Upgraded Countertops, Walk-in Closet(s), Window Treatments, Wood Floors
Heating Forced Air
Cooling Ceiling Fan(s), Zoned
Flooring Ceramic Tile, Hardwood, Carpet
Equipment Built-In Microwave, Built-In Range, Dishwasher, Disposal, Dryer, Exhaust Fan, Icemaker, Oven - Double, Refrigerator, Stainless Steel Appliances, Stove, Washer, Water Heater
Fireplace N
Appliance Built-In Microwave, Built-In Range, Dishwasher, Disposal, Dryer, Exhaust Fan, Icemaker, Oven - Double, Refrigerator, Stainless Steel Appliances, Stove, Washer, Water Heater
Heat Source Natural Gas
Laundry Dryer In Unit, Washer In Unit
Exterior
Garage Garage Door Opener
Garage Spaces 1.0
Parking On Site 1
Amenities Available Basketball Courts, Club House, Common Grounds, Community Center, Exercise Room, Party Room, Pool - Outdoor, Tennis Courts, Tot Lots/Playground, Transportation Service
Waterfront N
Water Access N
Accessibility Elevator
Parking Type Attached Garage, On Street, Parking Lot
Attached Garage 1
Total Parking Spaces 1
Garage Y
Building
Story 1
Sewer Public Sewer
Water Public
Architectural Style Contemporary
Level or Stories 1
Additional Building Above Grade, Below Grade
New Construction N
Schools
School District Montgomery County Public Schools
Others
HOA Fee Include Common Area Maintenance,Lawn Maintenance,Management,Pool(s),Recreation Facility,Reserve Funds,Road Maintenance,Sewer,Snow Removal,Trash,Water,Other
Senior Community No
Tax ID 160403470170
Ownership Condominium
Special Listing Condition Standard
Read Less Info
Want to know what your home might be worth? Contact us for a FREE valuation!

Our team is ready to help you sell your home for the highest possible price ASAP

Bought with Linda S Chaletzky • Evers & Co. Real Estate, A Long & Foster Company

"My job is to find and attract mastery-based agents to the office, protect the culture, and make sure everyone is happy! "






