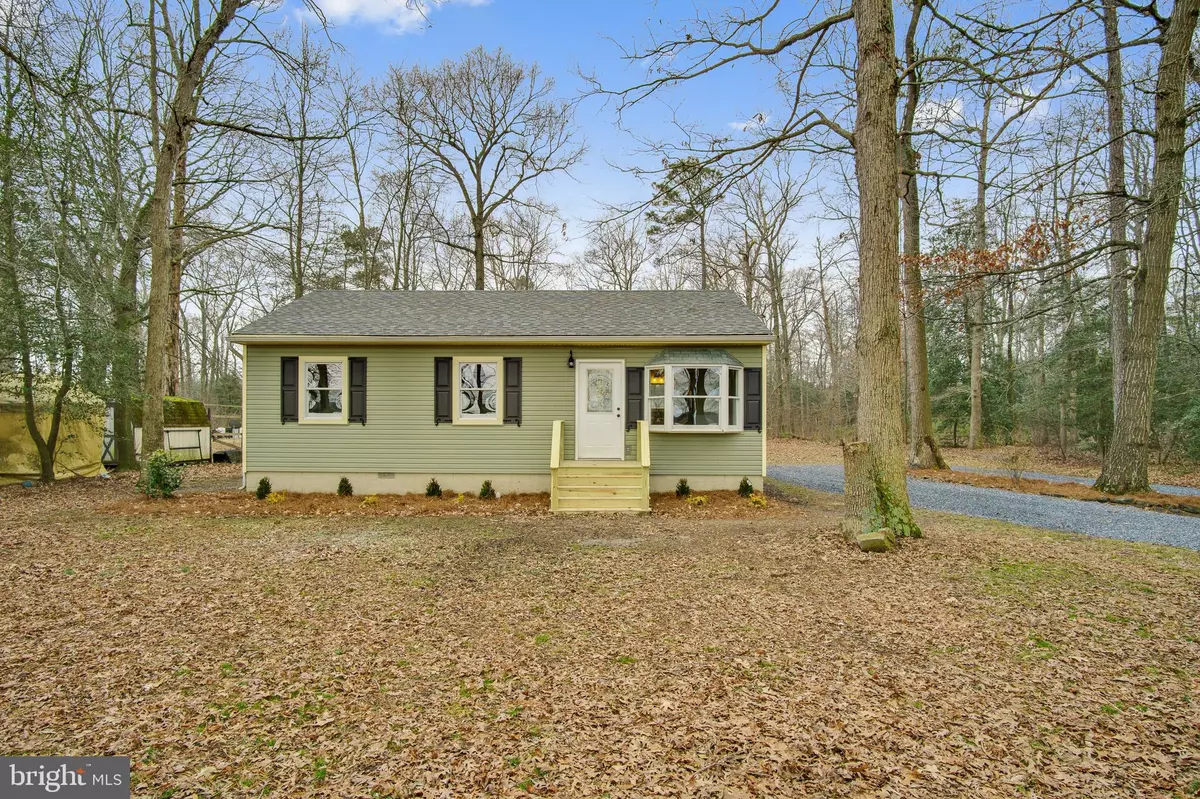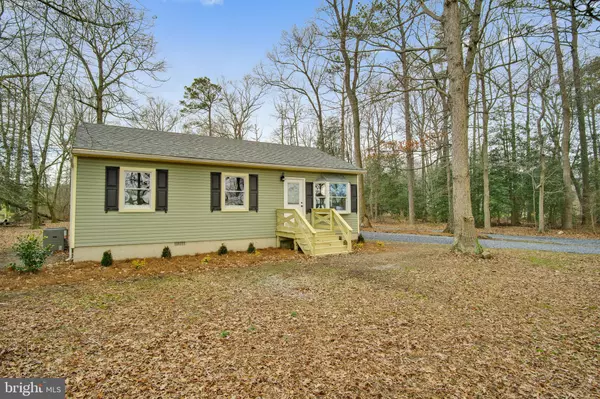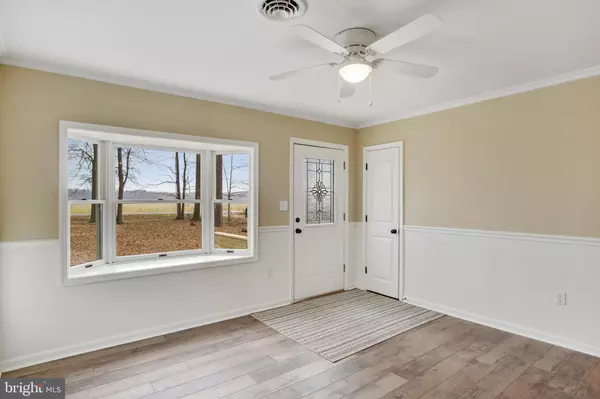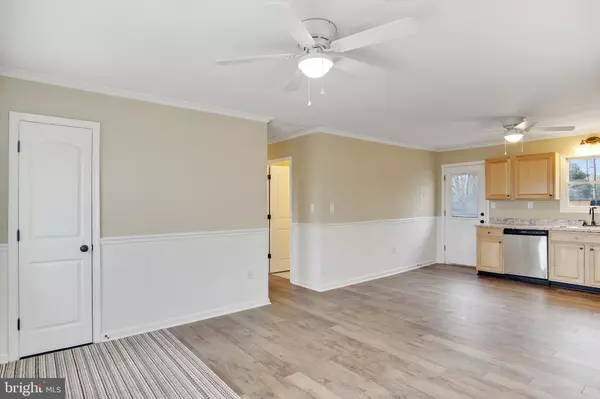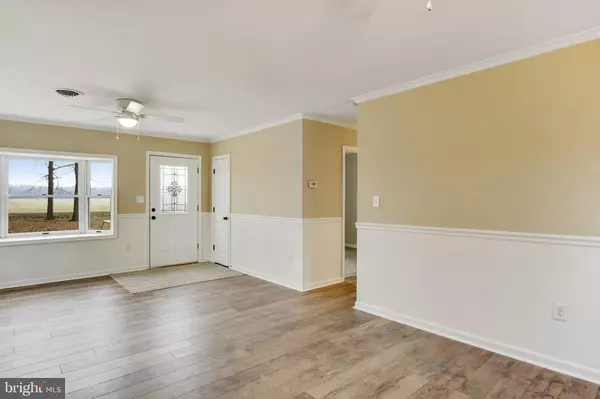$158,000
$165,000
4.2%For more information regarding the value of a property, please contact us for a free consultation.
3 Beds
1 Bath
864 SqFt
SOLD DATE : 04/26/2019
Key Details
Sold Price $158,000
Property Type Single Family Home
Sub Type Detached
Listing Status Sold
Purchase Type For Sale
Square Footage 864 sqft
Price per Sqft $182
Subdivision None Available
MLS Listing ID DESU131576
Sold Date 04/26/19
Style Ranch/Rambler
Bedrooms 3
Full Baths 1
HOA Y/N N
Abv Grd Liv Area 864
Originating Board BRIGHT
Year Built 1990
Annual Tax Amount $395
Tax Year 2018
Lot Size 1.583 Acres
Acres 1.58
Property Description
Stretch of great living on Mile Stretch Rd.! Tucked along quiet strip of country road, this 3 BRs/1 bath, 1-level living home is situated on almost 1-acre of tree-dotted peacefulness. Set back from street, this home enjoys both sprawling, sun-dappled front and back lawn, along with gravel circular driveway with rock-edged island. Facing open farmland, this sage-green siding/black-shutter home has lovely views from multiple rooms. Front room is light and bright, thanks to beautiful bay window with 1-ft.-plus ledge, where no doubt potted plants will thrive, and half-glass pane front door. Hall closet just inside is perfect for coats, hats and accessories, putting all within easy reach. White chair rail and new creamy beige paint along with crown molding add accent to room, as well as to eat-in kitchen which sits just beyond. Wide-plank barn wood finished flooring encompasses both rooms and is delightfully charming, while matching ceiling fans appear in both LR/FR and kitchen, creating a nice balance. LR/FR is completely open to kitchen, making both rooms seem even larger. Maple cabinets, earth-tone island, new Frigidaire SS appliances including flat cooktop, and bronze-rubbed hardware give kitchen a contemporary edge, as does the dual bronze-rubbed light above generously oversized sink. Crown molding, white chair and creamy beige continue in hall that juts off main living space and also features pull-down attic and linen closet. Repetition of bronze-rubbed hardware and crown molding appear in large full bath with expansive mirror edge with white millwork with corner pieces and matching medicine cabinet. Large cabinet vanity offers ample storage. DD bathroom closet is quite large and home to both water heater and additional storage. 3 spacious BRs all have new multi-hued tan carpeting, beige paint, roomy closets and 3 dual electrical outlets. Half-glass pane back door matches half-glass pane front door and allows for natural light to stream in between the 2 rooms. Back door leads to a nice-size deck with railing, where one can sip morning coffee or entertain with a BBQ. Beyond deck is sweeping backyard with trees, ideal for swing, and 2-car structure with work bench at far end of the property, perfect for boat, trailer or jet skis. Relax and recharge on the deck during warm seasons and enjoy the tranquility of this nature-filled surrounding! Approximately 1 mile from Rt. 13, which is a corridor chock full of necessities and niceties. Peaceful and private!
Location
State DE
County Sussex
Area Northwest Fork Hundred (31012)
Zoning E
Rooms
Main Level Bedrooms 3
Interior
Interior Features Ceiling Fan(s), Kitchen - Eat-In
Heating Forced Air
Cooling Central A/C
Flooring Carpet, Hardwood, Vinyl
Equipment Dishwasher, Microwave, Oven/Range - Electric
Fireplace N
Appliance Dishwasher, Microwave, Oven/Range - Electric
Heat Source Electric
Exterior
Water Access N
Roof Type Architectural Shingle
Accessibility None
Garage N
Building
Story 1
Foundation Crawl Space
Sewer Gravity Sept Fld
Water Well
Architectural Style Ranch/Rambler
Level or Stories 1
Additional Building Above Grade, Below Grade
New Construction N
Schools
School District Woodbridge
Others
Senior Community No
Tax ID 530-13.00-9.00
Ownership Fee Simple
SqFt Source Estimated
Special Listing Condition Standard
Read Less Info
Want to know what your home might be worth? Contact us for a FREE valuation!

Our team is ready to help you sell your home for the highest possible price ASAP

Bought with Angel L Cabazza • RE/MAX Horizons

"My job is to find and attract mastery-based agents to the office, protect the culture, and make sure everyone is happy! "

