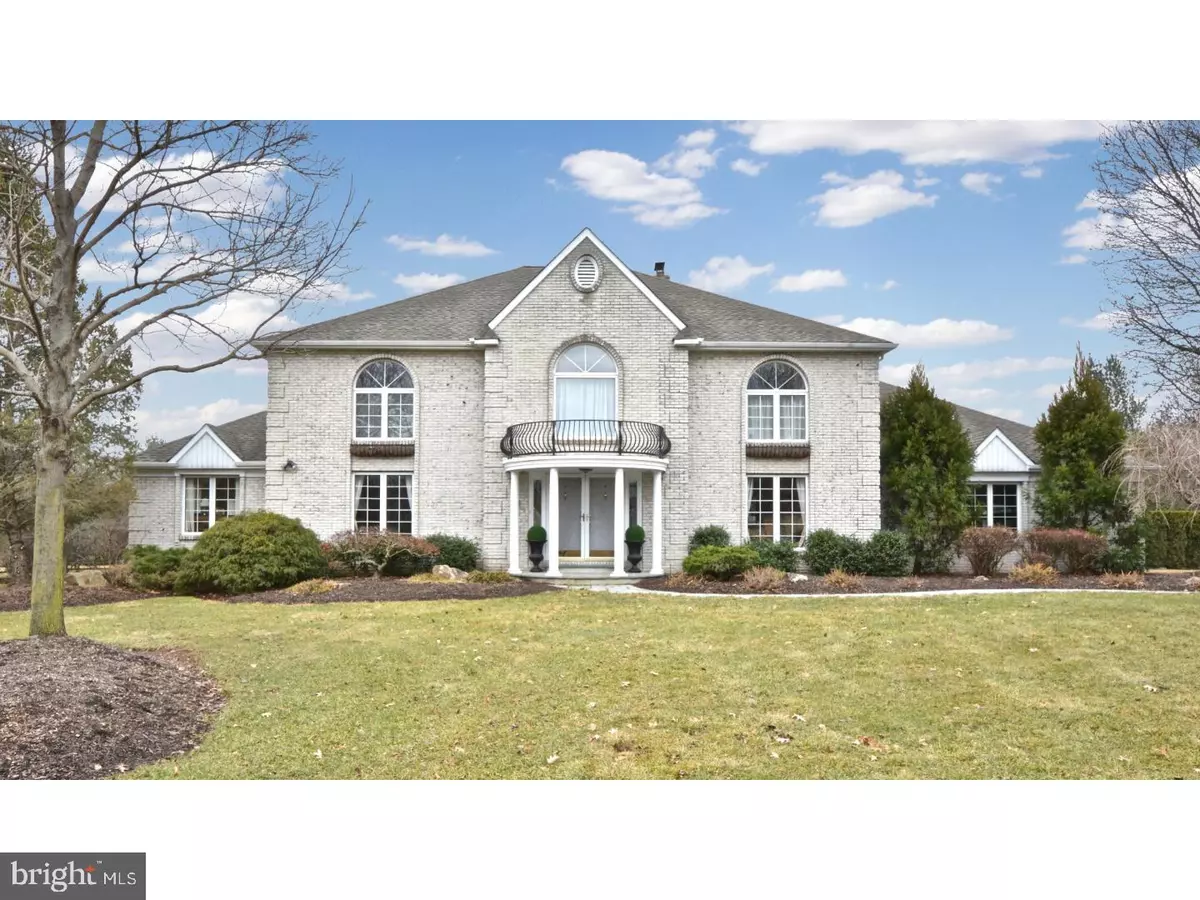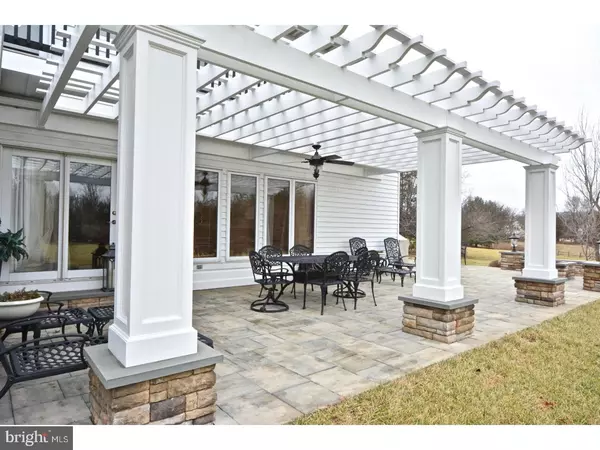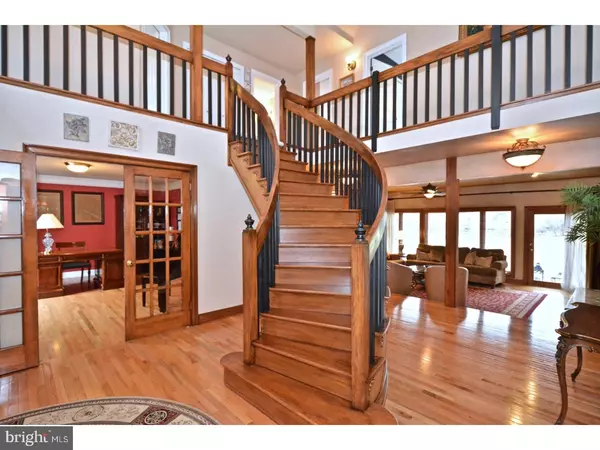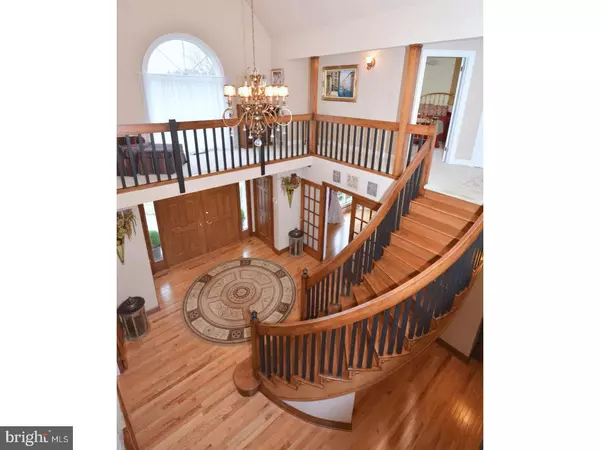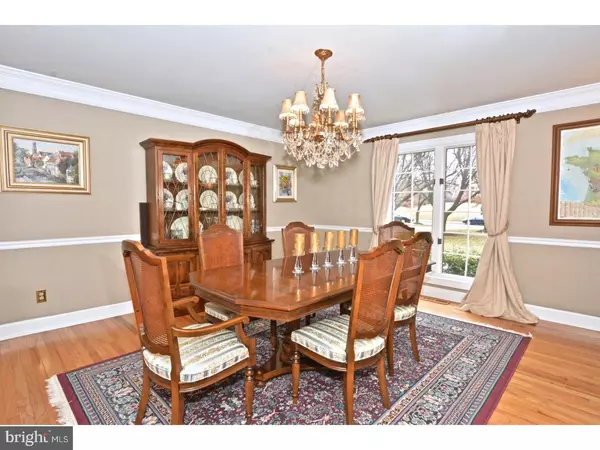$805,000
$819,000
1.7%For more information regarding the value of a property, please contact us for a free consultation.
4 Beds
6 Baths
4,079 SqFt
SOLD DATE : 06/05/2018
Key Details
Sold Price $805,000
Property Type Single Family Home
Sub Type Detached
Listing Status Sold
Purchase Type For Sale
Square Footage 4,079 sqft
Price per Sqft $197
Subdivision Ridings
MLS Listing ID 1000147410
Sold Date 06/05/18
Style Traditional
Bedrooms 4
Full Baths 5
Half Baths 1
HOA Y/N N
Abv Grd Liv Area 4,079
Originating Board TREND
Year Built 1989
Annual Tax Amount $21,698
Tax Year 2017
Lot Size 1.840 Acres
Acres 1.84
Lot Dimensions 0X0
Property Description
A tree lined drive is the ideal welcome to this privately sited and elegant colonial with Provincial influences. A newly installed bluestone pathway leads to the re-created front portico with wrought iron accented Juliet balcony. The impressively scaled entry foyer, with its sweeping & graceful stairway, sets the tone as visitors move through the unique floor plan of this beautifully re-imagined & updated home. Offering glimpses of the generously sized rooms beyond, this 2 story foyer offers an ease of flow both for daily living and entertaining on most any scale. Balanced, at either side of this entry, are formal living room w/double glass doors and an almost banquet-sized dining room. Wonderfully laid-out, towards the rear of the home is a suite-like collection of rooms that embodies a true heart-of-the-home feel. Flowing from one to another are the warmly inviting family rm with its carved, custom fireplace mantel & extensive window installations; the true gourmet-designed kitchen with professional level S/S appliances, expansive wrap-around quartz counters w/ rich wood cabinetry & inviting "bistro feel seating"; and an open-concept morning room w space for casual dining, seating & relaxing. Further rounding out this main level is a generous game room/ guest suite w/ full bath, a side entry two-room laundry suite, guest powder rm & oversized 3 car garage. Upstairs is the en-suite master bedroom retreat with dual walk-in closets, a stunningly designed full bath w/Jerusalem stone tiling, and an adjoining workout room that is lined with even more closets. Three additional bedrooms, 2 of which have their own connecting balconies, and 2 more full baths, allow for remarkable flexibility in family & guest accommodations. The smartly finished basement allows for an additional guest room with full bath, spacious family/game room & much more than ample storage. The grounds of this warmly inviting property accommodate several distinct outdoor living spaces. The grand scale of the newly installed blue stone patio is elegantly divided into relaxation zones that include private dining & lounging spaces that are accented with a dramatically columned trellis for dappled shade with a wood burning fire pit just beyond. Adjacent to this outdoor retreat is the beautifully landscaped & newly tiled, in-ground pool with natural gas heating. The remaining property is remarkably private with an expansive lawn, ideal for most any outdoor fun. Convenient to 95,1, trains
Location
State NJ
County Mercer
Area Hopewell Twp (21106)
Zoning VRC
Rooms
Other Rooms Living Room, Dining Room, Primary Bedroom, Bedroom 2, Bedroom 3, Kitchen, Family Room, Bedroom 1, Laundry, Other
Basement Full, Fully Finished
Interior
Interior Features Primary Bath(s), Butlers Pantry, Skylight(s), Ceiling Fan(s), Water Treat System, Wet/Dry Bar, Kitchen - Eat-In
Hot Water Natural Gas
Heating Gas, Hot Water, Zoned
Cooling Central A/C
Flooring Wood, Fully Carpeted, Tile/Brick
Fireplaces Number 1
Fireplaces Type Marble
Equipment Cooktop, Built-In Range, Oven - Double
Fireplace Y
Window Features Bay/Bow
Appliance Cooktop, Built-In Range, Oven - Double
Heat Source Natural Gas
Laundry Main Floor
Exterior
Exterior Feature Patio(s)
Parking Features Inside Access
Garage Spaces 6.0
Pool In Ground
Utilities Available Cable TV
Water Access N
Roof Type Pitched,Shingle
Accessibility None
Porch Patio(s)
Attached Garage 3
Total Parking Spaces 6
Garage Y
Building
Lot Description Level, Rear Yard, SideYard(s)
Story 2
Foundation Brick/Mortar
Sewer On Site Septic
Water Well
Architectural Style Traditional
Level or Stories 2
Additional Building Above Grade
Structure Type Cathedral Ceilings,9'+ Ceilings,High
New Construction N
Schools
Elementary Schools Bear Tavern
Middle Schools Timberlane
High Schools Central
School District Hopewell Valley Regional Schools
Others
Senior Community No
Tax ID 06-00089-00004 15
Ownership Fee Simple
Security Features Security System
Read Less Info
Want to know what your home might be worth? Contact us for a FREE valuation!

Our team is ready to help you sell your home for the highest possible price ASAP

Bought with Rocco D'Armiento • BHHS Fox & Roach - Princeton

"My job is to find and attract mastery-based agents to the office, protect the culture, and make sure everyone is happy! "

